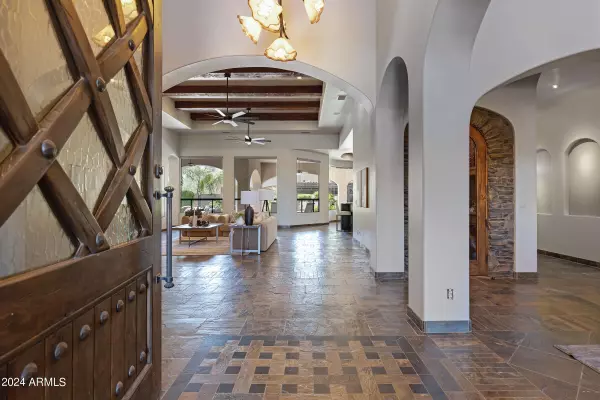UPDATED:
12/28/2024 03:00 PM
Key Details
Property Type Single Family Home
Sub Type Single Family - Detached
Listing Status Active
Purchase Type For Sale
Square Footage 5,638 sqft
Price per Sqft $389
Subdivision Citrus Preserve
MLS Listing ID 6702284
Bedrooms 5
HOA Fees $783/qua
HOA Y/N Yes
Originating Board Arizona Regional Multiple Listing Service (ARMLS)
Year Built 2007
Annual Tax Amount $9,395
Tax Year 2023
Lot Size 0.429 Acres
Acres 0.43
Property Sub-Type Single Family - Detached
Property Description
Soaring ceilings, exposed wood beams, & custom finishes throughout. An open-concept Great Room connects seamlessly w/formal dining area, wine room, kitchen, & game room. A gallery hallway leads to the private owner's suite, featuring gas fireplace, dual closets & vanities, plus a bonus room perfect for exercise or a second office/craft room.
The guest wing includes an office/library, half bath, media/playroom, & three bedrooms w/walk-in closets, one with an ensuite bathroom.
Outside your backyard oasis is complete w/oversized play pool, custom rock features, & spa. Entertain on extended paver patios, under the gazebo w/built-in BBQ, or in the play area w/artificial turf.
This estate is a must-see, offering unparalleled luxury & craftsmanship.
Location
State AZ
County Maricopa
Community Citrus Preserve
Direction West on Riggs to Gold Leaf, the main entrance through ''Vasaro Gate.'' Straight through gate to Gemini, West to Gemstone, North to Scorpio, East to Gold Leaf, North to Capricorn. Home is on the lef
Rooms
Other Rooms ExerciseSauna Room, Media Room, BonusGame Room
Master Bedroom Split
Den/Bedroom Plus 7
Separate Den/Office Y
Interior
Interior Features Master Downstairs, Eat-in Kitchen, Breakfast Bar, 9+ Flat Ceilings, Central Vacuum, No Interior Steps, Soft Water Loop, Wet Bar, Kitchen Island, Pantry, Full Bth Master Bdrm, Separate Shwr & Tub, High Speed Internet, Granite Counters
Heating Natural Gas
Cooling Refrigeration, Ceiling Fan(s)
Flooring Tile
Fireplaces Number 1 Fireplace
Fireplaces Type 1 Fireplace
Fireplace Yes
Window Features Dual Pane,Low-E
SPA Private
Exterior
Exterior Feature Covered Patio(s), Gazebo/Ramada, Patio, Private Street(s), Built-in Barbecue
Parking Features Electric Door Opener, Extnded Lngth Garage, Side Vehicle Entry, Temp Controlled
Garage Spaces 4.0
Garage Description 4.0
Fence Block
Pool Private
Community Features Gated Community, Playground, Biking/Walking Path
Amenities Available Management
Roof Type Tile
Private Pool Yes
Building
Lot Description Sprinklers In Rear, Sprinklers In Front, Grass Front, Grass Back, Synthetic Grass Back, Auto Timer H2O Front, Auto Timer H2O Back
Story 1
Builder Name Custom
Sewer Public Sewer
Water City Water
Structure Type Covered Patio(s),Gazebo/Ramada,Patio,Private Street(s),Built-in Barbecue
New Construction No
Others
HOA Name Vasara
HOA Fee Include Maintenance Grounds
Senior Community No
Tax ID 304-81-056
Ownership Fee Simple
Acceptable Financing Conventional, VA Loan
Horse Property N
Listing Terms Conventional, VA Loan

Copyright 2025 Arizona Regional Multiple Listing Service, Inc. All rights reserved.





