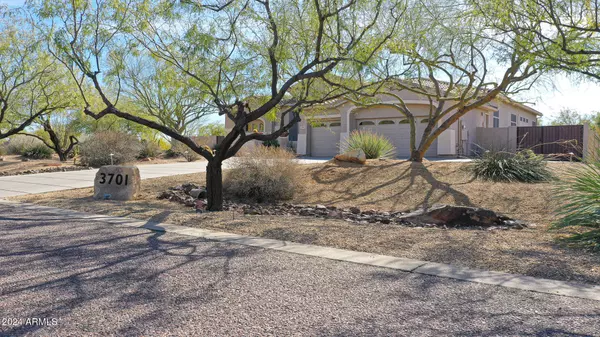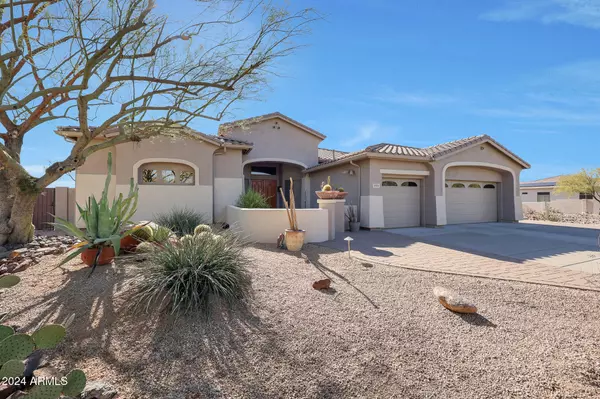
UPDATED:
12/15/2024 09:51 PM
Key Details
Property Type Single Family Home
Sub Type Single Family - Detached
Listing Status Active
Purchase Type For Sale
Square Footage 3,079 sqft
Price per Sqft $376
Subdivision Sierra Vista 1
MLS Listing ID 6793951
Style Ranch
Bedrooms 4
HOA Fees $75/mo
HOA Y/N Yes
Originating Board Arizona Regional Multiple Listing Service (ARMLS)
Year Built 2003
Annual Tax Amount $4,228
Tax Year 2024
Lot Size 1.196 Acres
Acres 1.2
Property Description
The kitchen boasts granite countertops, central island, ample cabinetry, large pantry, stainless steel appliances, a gas cooktop and abundance of natural light.
The oversized primary bedroom offers a spacious sitting area, with private access to the backyard. A large custom walk-in closet, and an ensuite with a separate Jacuzzi jetted tub, walk-in shower with dual shower heads, and dual sinks.
The backyard is a true retreat, designed for outdoor living, with a large, covered patio, built in gas BBQ and a pebble-tec pool with a rock waterfall. Conveniently located near dining, shopping, golf, and hiking trails. This home provides easy access to amenities while maintaining a peaceful, private feel away from the city.
Location
State AZ
County Maricopa
Community Sierra Vista 1
Direction North on 36th St, right on Sierra Way, left on 36th Pl, right on Sat Nam Way, home is on the south side of the street.
Rooms
Other Rooms Great Room, Family Room
Den/Bedroom Plus 4
Separate Den/Office N
Interior
Interior Features Eat-in Kitchen, Breakfast Bar, Fire Sprinklers, No Interior Steps, Kitchen Island, Double Vanity, Full Bth Master Bdrm, Separate Shwr & Tub, Tub with Jets, High Speed Internet, Granite Counters
Heating Natural Gas
Cooling Refrigeration, Programmable Thmstat, Ceiling Fan(s)
Flooring Carpet, Tile
Fireplaces Number No Fireplace
Fireplaces Type Fire Pit, None
Fireplace No
Window Features Sunscreen(s),Dual Pane
SPA None
Exterior
Exterior Feature Patio, Private Yard, Built-in Barbecue
Parking Features Dir Entry frm Garage, Electric Door Opener, RV Gate
Garage Spaces 3.0
Garage Description 3.0
Fence Block
Pool Variable Speed Pump, Private
Amenities Available Management, Rental OK (See Rmks)
Roof Type Tile
Accessibility Accessible Hallway(s)
Private Pool Yes
Building
Lot Description Corner Lot, Desert Back, Desert Front, Auto Timer H2O Front, Auto Timer H2O Back
Story 1
Builder Name Engle
Sewer Septic in & Cnctd, Septic Tank
Water City Water
Architectural Style Ranch
Structure Type Patio,Private Yard,Built-in Barbecue
New Construction No
Schools
Elementary Schools Black Mountain Elementary School
Middle Schools Sonoran Trails Middle School
High Schools Cactus Shadows High School
School District Cave Creek Unified District
Others
HOA Name HOAMCO
HOA Fee Include Maintenance Grounds,Trash
Senior Community No
Tax ID 211-27-127
Ownership Fee Simple
Acceptable Financing Conventional
Horse Property N
Listing Terms Conventional

Copyright 2024 Arizona Regional Multiple Listing Service, Inc. All rights reserved.
GET MORE INFORMATION






