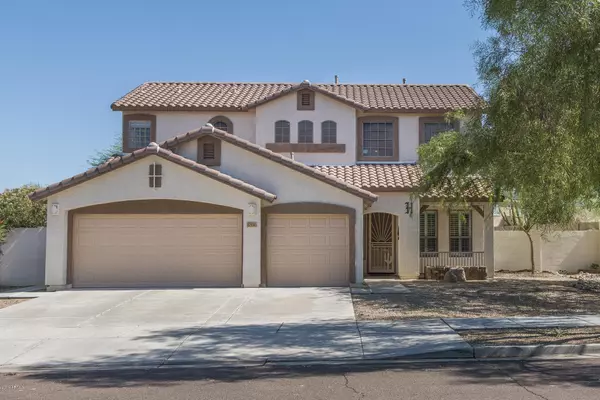For more information regarding the value of a property, please contact us for a free consultation.
Key Details
Sold Price $306,150
Property Type Single Family Home
Sub Type Single Family - Detached
Listing Status Sold
Purchase Type For Sale
Square Footage 2,431 sqft
Price per Sqft $125
Subdivision Estrella Mountain Ranch Parcel 26
MLS Listing ID 5972148
Sold Date 12/17/19
Bedrooms 4
HOA Fees $108/qua
HOA Y/N Yes
Originating Board Arizona Regional Multiple Listing Service (ARMLS)
Year Built 2000
Annual Tax Amount $2,126
Tax Year 2019
Lot Size 8,971 Sqft
Acres 0.21
Property Description
Beautifully maintained 4 beds + 3 baths home on an oversized lot with great mountain views! 2,431 sq ft floor plan that includes formal living/dining room and family room w/ gas fireplace and lots of natural light from the multitude of windows. The eat-in kitchen features an abundance of 36'' oak cabinetry, stainless steel gas range/oven, kitchen peninsula w/ breakfast bar seating, RO system, and cozy casual dining nook. The upstairs master retreat has a gorgeous separate sitting area w/ gas fireplace & niches for decor, sliding door access to the balcony with fabulous mountain views and an attached bath w/ dual sink vanity, jetted tub, shower and walk-in closet . 1 bed & bath downstairs, perfect for guests! The backyard is perfect for outdoor living with covered patio w/ ceiling fan, fenced pool w/ waterfall feature & new pool pump, and grassy area for kids or pets to play! Other features: 3 car garage w/ epoxy floor, sink & service door; new AC unit (2018), ceiling fans, under stair storage, upper cabinetry in the laundry, storage shed, ALL APPLIANCES INCLUDED and so much more! Also be sure to see the fabulous community amenities including parks, pools, gym & golf! See today!
Location
State AZ
County Maricopa
Community Estrella Mountain Ranch Parcel 26
Direction Head South on Estrella Pkwy, turn Right onto Dry Creek Rd, turn Left onto 174th Ave, turn Right onto Rock Ledge Rd, home will be found on Right
Rooms
Other Rooms Family Room
Master Bedroom Upstairs
Den/Bedroom Plus 4
Separate Den/Office N
Interior
Interior Features Upstairs, Eat-in Kitchen, Breakfast Bar, Double Vanity, Full Bth Master Bdrm, Separate Shwr & Tub, Tub with Jets, High Speed Internet
Heating Natural Gas
Cooling Refrigeration, Ceiling Fan(s)
Flooring Carpet, Tile
Fireplaces Type 2 Fireplace, Family Room, Master Bedroom, Gas
Fireplace Yes
Window Features Sunscreen(s)
SPA None
Exterior
Exterior Feature Balcony, Covered Patio(s), Patio, Storage
Parking Features Dir Entry frm Garage, Electric Door Opener
Garage Spaces 3.0
Garage Description 3.0
Fence Block, Wrought Iron
Pool Fenced, Private
Community Features Community Pool, Lake Subdivision, Community Media Room, Golf, Tennis Court(s), Playground, Biking/Walking Path, Clubhouse, Fitness Center
Utilities Available APS, SW Gas
Amenities Available Management
View Mountain(s)
Roof Type Tile
Private Pool Yes
Building
Lot Description Sprinklers In Rear, Sprinklers In Front, Desert Front, Grass Back
Story 2
Builder Name Greystone Homes
Sewer Public Sewer
Water City Water
Structure Type Balcony,Covered Patio(s),Patio,Storage
New Construction No
Schools
Elementary Schools Westar Elementary School
Middle Schools Westar Elementary School
High Schools Estrella Foothills High School
School District Buckeye Union High School District
Others
HOA Name Estrella Mountain
HOA Fee Include Maintenance Grounds
Senior Community No
Tax ID 400-03-746
Ownership Fee Simple
Acceptable Financing Cash, Conventional, FHA, VA Loan
Horse Property N
Listing Terms Cash, Conventional, FHA, VA Loan
Financing VA
Read Less Info
Want to know what your home might be worth? Contact us for a FREE valuation!

Our team is ready to help you sell your home for the highest possible price ASAP

Copyright 2025 Arizona Regional Multiple Listing Service, Inc. All rights reserved.
Bought with Cerreta Real Estate





