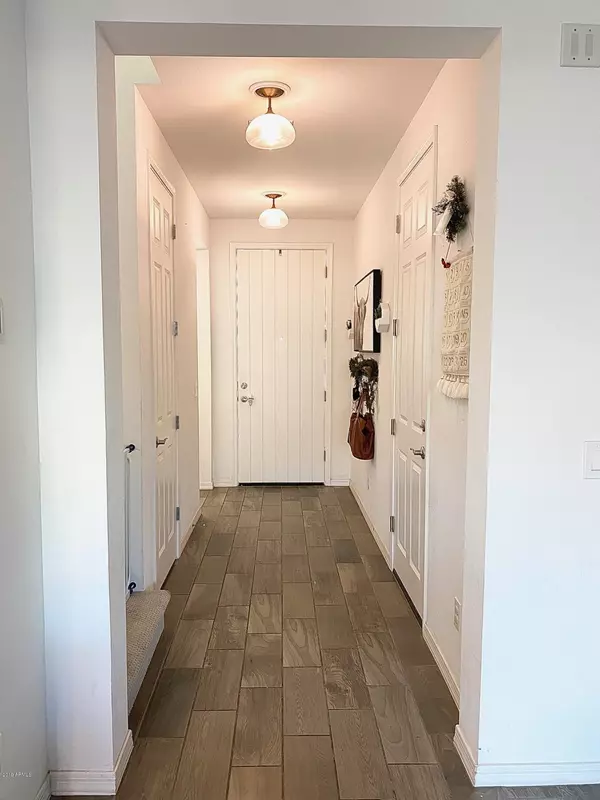For more information regarding the value of a property, please contact us for a free consultation.
Key Details
Sold Price $318,000
Property Type Single Family Home
Sub Type Single Family - Detached
Listing Status Sold
Purchase Type For Sale
Square Footage 1,933 sqft
Price per Sqft $164
Subdivision Eastmark Dev Unit 3/4 Pcls 3/4-1 Thru 3/4-3
MLS Listing ID 6017183
Sold Date 02/19/20
Style Contemporary
Bedrooms 3
HOA Fees $100/mo
HOA Y/N Yes
Originating Board Arizona Regional Multiple Listing Service (ARMLS)
Year Built 2017
Annual Tax Amount $2,782
Tax Year 2019
Lot Size 4,552 Sqft
Acres 0.1
Property Description
Beautiful nearly new home nestled in quiet Eastmark Comm. has tons of amenities nearby incl. Grt parks, orange Monster plygrd,Comm Pool, Comm Center,Athletic fields, dog park, comm farm/w storefrt. concert stage,walking, biking & running trls.,grt schools & shopping near by. features incl. Roman shades, upgraded kit backsplash, under cabnet lighting, large 3 panel sliding patio door, extended Patio W/ gas stubout for gas grill, tiled master shower, wood Plank look ceramic Tile floors, HOA maintained Frt landscaping, professionally landscaped backyrd,loe E multi pane windows,high efficiency gas range, heating & waterheater, tastefully decorated thru out. pls allow time to stageowners have pets & little children.
Location
State AZ
County Maricopa
Community Eastmark Dev Unit 3/4 Pcls 3/4-1 Thru 3/4-3
Direction E. on Ray-N on Inspirian-W on Palladium-S on turbine-W on Acceleration to 9858
Rooms
Master Bedroom Upstairs
Den/Bedroom Plus 3
Separate Den/Office N
Interior
Interior Features Upstairs, Walk-In Closet(s), Eat-in Kitchen, Breakfast Bar, 9+ Flat Ceilings, Kitchen Island, Pantry, Double Vanity, Full Bth Master Bdrm, High Speed Internet
Heating Natural Gas
Cooling Refrigeration, Programmable Thmstat, Ceiling Fan(s)
Flooring Carpet, Tile
Fireplaces Number No Fireplace
Fireplaces Type None
Fireplace No
Window Features ENERGY STAR Qualified Windows, Double Pane Windows, Low Emissivity Windows
SPA None
Laundry 220 V Dryer Hookup, Inside, Upper Level
Exterior
Exterior Feature Playground, Patio
Parking Features Electric Door Opener
Garage Spaces 2.0
Garage Description 2.0
Fence Block
Pool None
Community Features Pool, Playground, Biking/Walking Path, Clubhouse
Utilities Available SRP, SW Gas
Amenities Available Management
Roof Type Tile
Building
Lot Description Sprinklers In Rear, Sprinklers In Front, Desert Front, Grass Back, Auto Timer H2O Back
Story 2
Builder Name unknown
Sewer Public Sewer
Water City Water
Architectural Style Contemporary
Structure Type Playground, Patio
New Construction No
Schools
Elementary Schools Gateway Polytechnic Academy
Middle Schools Queen Creek Middle School
High Schools Queen Creek High School
School District Queen Creek Unified District
Others
HOA Name DMB Community Life
HOA Fee Include Front Yard Maint, Common Area Maint
Senior Community No
Tax ID 304-32-554
Ownership Fee Simple
Acceptable Financing Cash, Conventional, FHA
Horse Property N
Listing Terms Cash, Conventional, FHA
Financing Conventional
Read Less Info
Want to know what your home might be worth? Contact us for a FREE valuation!

Our team is ready to help you sell your home for the highest possible price ASAP

Copyright 2024 Arizona Regional Multiple Listing Service, Inc. All rights reserved.
Bought with My Home Group Real Estate
GET MORE INFORMATION






