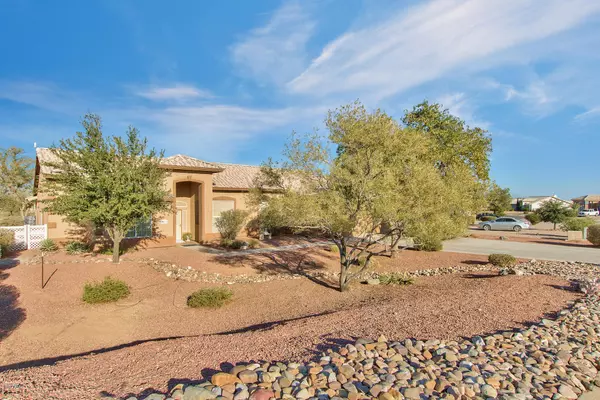For more information regarding the value of a property, please contact us for a free consultation.
Key Details
Sold Price $355,000
Property Type Single Family Home
Sub Type Single Family - Detached
Listing Status Sold
Purchase Type For Sale
Square Footage 2,769 sqft
Price per Sqft $128
Subdivision Mountain View Estates Units 2 & 3
MLS Listing ID 6005204
Sold Date 06/30/20
Style Ranch
Bedrooms 4
HOA Y/N No
Originating Board Arizona Regional Multiple Listing Service (ARMLS)
Year Built 2005
Annual Tax Amount $2,098
Tax Year 2018
Lot Size 0.511 Acres
Acres 0.51
Property Description
Gorgeous, upgraded 4BR/3BA home situated on 1/2 acre lot w/ NO HOA! Enter into 2,769 SQFT, welcoming an open concept living & family rooms; perfect for entertaining!
Amazing fireplace with stone surrounds, upgraded paint, wood plank tile flooring & light fixtures throughout. Eat-in kitchen feat. white cabinets, breakfast bar, gas cook top & tons of storage. Getaway to the master suite, offering a separate shower/tub, dual sinks & oversized his & hers closets. Low maintenance backyard boasts mountain & natural rolling desert views in a SUPERIOR location!
This community offers an abundance of peace and quiet and is only 5 min to the I-8/I-10 FWYS, 10 min to shopping, dining & Mission Royale Golf Club! 35 minutes south of Phoenix & 50 minutes north of Tucson...This home is a must see!
Location
State AZ
County Pinal
Community Mountain View Estates Units 2 & 3
Direction Exit I-10 at Sunland Gin and turn right. Just past Love's turn right onto Arica. Turn left at Jacobs Astor and go to Quartz Dr. Turn right. House on right hand side of street.
Rooms
Other Rooms Arizona RoomLanai
Master Bedroom Split
Den/Bedroom Plus 4
Separate Den/Office N
Interior
Interior Features Eat-in Kitchen, 9+ Flat Ceilings, Vaulted Ceiling(s), Double Vanity, Full Bth Master Bdrm, Separate Shwr & Tub, Tub with Jets, High Speed Internet
Heating Natural Gas, Other
Cooling Refrigeration, Ceiling Fan(s), See Remarks
Flooring Tile
Fireplaces Type 1 Fireplace
Fireplace Yes
Window Features Double Pane Windows
SPA None
Laundry Wshr/Dry HookUp Only
Exterior
Exterior Feature Covered Patio(s)
Garage Electric Door Opener, RV Gate, RV Access/Parking
Garage Spaces 3.0
Garage Description 3.0
Pool None
Utilities Available APS, SW Gas
Amenities Available None
Waterfront No
View Mountain(s)
Roof Type Tile
Accessibility Bath Grab Bars, Accessible Hallway(s)
Private Pool No
Building
Lot Description Desert Back, Desert Front, Auto Timer H2O Front, Auto Timer H2O Back
Story 1
Builder Name Unknown
Sewer Septic in & Cnctd, Septic Tank
Water Pvt Water Company
Architectural Style Ranch
Structure Type Covered Patio(s)
New Construction Yes
Schools
Elementary Schools Mesquite Elementary School - Casa Grande
Middle Schools Casa Grande Middle School
High Schools Casa Grande Union High School
School District Casa Grande Union High School District
Others
HOA Fee Include No Fees
Senior Community No
Tax ID 511-58-013
Ownership Fee Simple
Acceptable Financing Cash, Conventional, FHA, VA Loan
Horse Property N
Listing Terms Cash, Conventional, FHA, VA Loan
Financing Conventional
Read Less Info
Want to know what your home might be worth? Contact us for a FREE valuation!

Our team is ready to help you sell your home for the highest possible price ASAP

Copyright 2024 Arizona Regional Multiple Listing Service, Inc. All rights reserved.
Bought with My Home Group Real Estate
GET MORE INFORMATION






