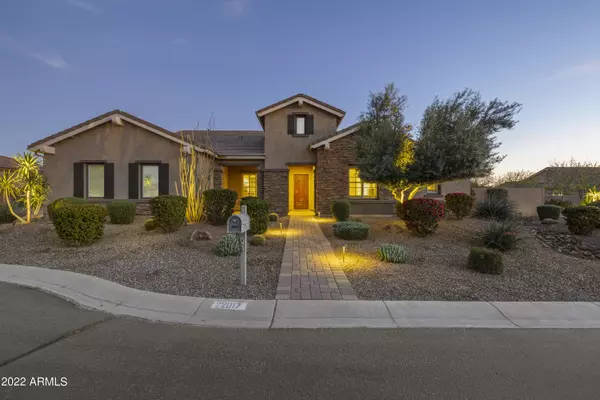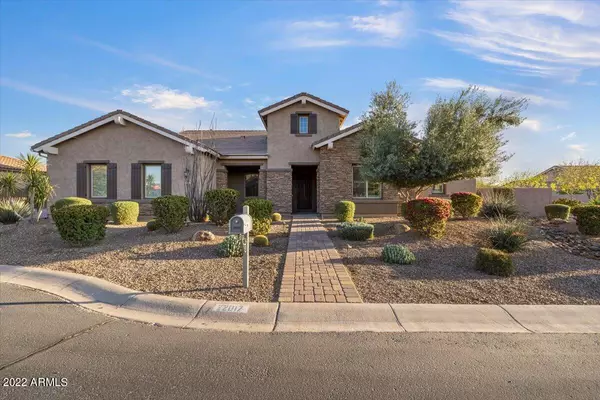For more information regarding the value of a property, please contact us for a free consultation.
Key Details
Sold Price $1,300,000
Property Type Single Family Home
Sub Type Single Family - Detached
Listing Status Sold
Purchase Type For Sale
Square Footage 3,005 sqft
Price per Sqft $432
Subdivision Ash Creek Estates
MLS Listing ID 6369009
Sold Date 04/25/22
Style Ranch
Bedrooms 4
HOA Fees $145/mo
HOA Y/N Yes
Originating Board Arizona Regional Multiple Listing Service (ARMLS)
Year Built 2014
Annual Tax Amount $4,375
Tax Year 2021
Lot Size 0.466 Acres
Acres 0.47
Property Description
This outstanding, highly upgraded luxury home has a backyard Paradise that you will love! Great for entertaining! The large heated salt water pool features a raised spa with spillover, Baja shelf with lights & a water feature, in-floor cleaning system & travertine decking. There is a Pergola with a built in BBQ, double side burners, beverage fridge, bar top & a space for a smoker! There is also a large putting green, a gas fire pit, turf for easy care, an area you can separate the dog from parties (small dogs), covered patio w/tv hook up & misters to keep you cool in the summer, & the yard has been professionally landscaped including landscape lighting. The oversized lot almost a 1/2 acre & it is a corner lot on a cul-de-sac street. And who wouldn't love the attached 56' RV garage with workshop, paver driveway, along with the oversized 2 car garage with epoxy floors, 10' high ceilings & storage shelving. There is also a large RV gate with RV parking. This popular floor-plan has 4 bedrooms, a den, 3 bathrooms, (one bathroom has a door to the back pool area - perfect for those pool parties), there is a mud room at the side entrance & there is also direct access from both garages into the home, & there is a beverage fridge upon entering from the RV garage! The home features an open & airy floor-plan with 10' volume ceilings, new paint outside 3/2022, & mostly new paint inside 2021/2022, and a gourmet island kitchen. The kitchen has granite counters, upgraded cabinets & stainless steel appliances, gas cooktop, wall oven and microwave, breakfast bar, walk in pantry & a tile backsplash. The large Owner's suite has a private exit to the back patio, & the en-suite has double sinks, granite counters granite at the separate tub & shower & a large walk in closet. Interior upgrades include tile flooring, some newer highly upgraded carpet, fire sprinklers, wood shutters, soft water system, ceiling fans, cabinets in the large laundry room, laundry sink, ample storage & a security system. You will also love the neighborhood with multiple basketball courts, large greenbelts, lush landscaping, parks, & it is close to the Queen Creek Marketplace, shopping, dining & the theater...!
Location
State AZ
County Maricopa
Community Ash Creek Estates
Direction From Rittenhouse go east on Ocotillo to 220th Street, go south to Munoz.
Rooms
Other Rooms Great Room
Den/Bedroom Plus 5
Separate Den/Office Y
Interior
Interior Features Breakfast Bar, 9+ Flat Ceilings, No Interior Steps, Kitchen Island, Double Vanity, Full Bth Master Bdrm, Separate Shwr & Tub, High Speed Internet, Granite Counters
Heating Natural Gas
Cooling Refrigeration, Programmable Thmstat, Ceiling Fan(s)
Flooring Carpet, Tile
Fireplaces Type Fire Pit
Fireplace Yes
Window Features Double Pane Windows
SPA Heated,Private
Laundry Wshr/Dry HookUp Only
Exterior
Exterior Feature Covered Patio(s), Misting System, Patio, Built-in Barbecue
Garage Dir Entry frm Garage, Electric Door Opener, Extnded Lngth Garage, Over Height Garage, RV Gate, Side Vehicle Entry, RV Access/Parking, RV Garage
Garage Spaces 8.0
Garage Description 8.0
Fence Block, Wrought Iron
Pool Heated, Private
Community Features Playground, Biking/Walking Path
Utilities Available SRP, SW Gas
Amenities Available Management
Waterfront No
Roof Type Tile
Private Pool Yes
Building
Lot Description Corner Lot, Desert Front, Synthetic Grass Back, Auto Timer H2O Front, Auto Timer H2O Back
Story 1
Builder Name Fulton
Sewer Sewer in & Cnctd, Public Sewer
Water City Water
Architectural Style Ranch
Structure Type Covered Patio(s),Misting System,Patio,Built-in Barbecue
New Construction Yes
Schools
Elementary Schools Faith Mather Sossaman Elementary
Middle Schools Queen Creek Middle School
High Schools Queen Creek High School
School District Queen Creek Unified District
Others
HOA Name Ash Creek Estates
HOA Fee Include Maintenance Grounds
Senior Community No
Tax ID 304-64-581
Ownership Fee Simple
Acceptable Financing Cash, Conventional, FHA, VA Loan
Horse Property N
Listing Terms Cash, Conventional, FHA, VA Loan
Financing Cash
Read Less Info
Want to know what your home might be worth? Contact us for a FREE valuation!

Our team is ready to help you sell your home for the highest possible price ASAP

Copyright 2024 Arizona Regional Multiple Listing Service, Inc. All rights reserved.
Bought with Century 21 Arizona Foothills
GET MORE INFORMATION






