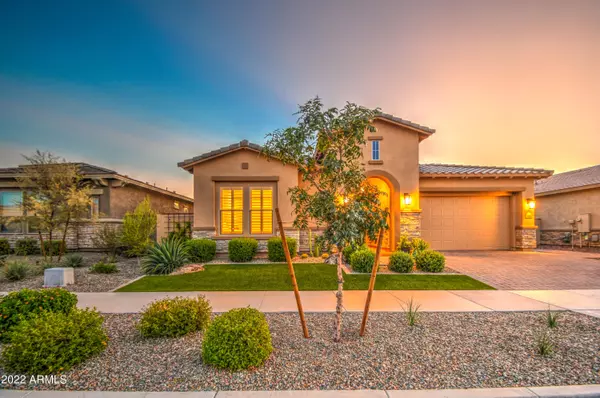For more information regarding the value of a property, please contact us for a free consultation.
Key Details
Sold Price $980,000
Property Type Single Family Home
Sub Type Single Family - Detached
Listing Status Sold
Purchase Type For Sale
Square Footage 2,787 sqft
Price per Sqft $351
Subdivision Eastmark Development Unit 6 South Parcels 6-7 And
MLS Listing ID 6451756
Sold Date 09/27/22
Bedrooms 4
HOA Fees $134/mo
HOA Y/N Yes
Originating Board Arizona Regional Multiple Listing Service (ARMLS)
Year Built 2019
Annual Tax Amount $4,722
Tax Year 2021
Lot Size 8,612 Sqft
Acres 0.2
Property Description
Absolutely beautiful home located in the highly sought gated Eastmark community of only single story homes.This David Weekley home features 2x6 construction with spray foam attic roof insulation. The current, original owners haven't missed a beat in custom upgrades throughout. Open concept living area with kitchen, family room, and dining area overlooking the backyard. The kitchen features a large island with breakfast counter, tile kitchen backsplash and walls, wall oven, convection microwave, 5 burner gas range, vent hood, granite slab counters, over and under cupboard LED lighting, and recessed lighting. The split floor plan master suite has a bathroom with double sinks, separate tub and tiled walk in shower, and his and hers closets. Over $90,000 in upgrades have been added to this paradise of a backyard. Extended pavers walkway, putting green, large pool with a Baja shelf, geyser water fountain, Pebble Brilliance pool finish, in floor cleaning system, and water feature wall with three copper scuppers. Separate 30' by 7' attached Alumawood pergola perfect for additional shade and relaxing. All interior lighting and ceilings fans have been replaced with designer quality high end fixtures. Plantation shutters throughout with three panel light filtering motorized patio door coverings. The garage features floor to ceiling cabinets, garage sink, and IronDRive epoxy coating on the floors.
Location
State AZ
County Maricopa
Community Eastmark Development Unit 6 South Parcels 6-7 And
Direction West on Warner, North on Everton Terrace, East into gate. Gate code in private details. Once through the gate, make a right to the home.
Rooms
Other Rooms Great Room
Master Bedroom Split
Den/Bedroom Plus 4
Separate Den/Office N
Interior
Interior Features Eat-in Kitchen, Breakfast Bar, 9+ Flat Ceilings, Kitchen Island, Pantry, Double Vanity, Full Bth Master Bdrm, Separate Shwr & Tub, Granite Counters
Heating Natural Gas
Cooling Refrigeration
Flooring Carpet, Tile
Fireplaces Number No Fireplace
Fireplaces Type None
Fireplace No
Window Features Double Pane Windows
SPA None
Exterior
Exterior Feature Covered Patio(s), Gazebo/Ramada, Patio
Parking Features Attch'd Gar Cabinets, Dir Entry frm Garage, Electric Door Opener
Garage Spaces 3.0
Garage Description 3.0
Fence Block
Pool Play Pool, Variable Speed Pump, Private
Community Features Gated Community, Community Spa, Playground, Biking/Walking Path
Utilities Available SRP
Amenities Available Self Managed
Roof Type Tile
Private Pool Yes
Building
Lot Description Gravel/Stone Front, Synthetic Grass Back
Story 1
Builder Name David Weekley
Sewer Public Sewer
Water City Water
Structure Type Covered Patio(s),Gazebo/Ramada,Patio
New Construction No
Schools
Elementary Schools Meridian
Middle Schools Desert Ridge Jr. High
High Schools Desert Ridge High
School District Gilbert Unified District
Others
HOA Name Eastmark
HOA Fee Include Maintenance Grounds
Senior Community No
Tax ID 304-97-559
Ownership Fee Simple
Acceptable Financing Conventional, VA Loan
Horse Property N
Listing Terms Conventional, VA Loan
Financing Conventional
Read Less Info
Want to know what your home might be worth? Contact us for a FREE valuation!

Our team is ready to help you sell your home for the highest possible price ASAP

Copyright 2025 Arizona Regional Multiple Listing Service, Inc. All rights reserved.
Bought with Keller Williams Realty East Valley





