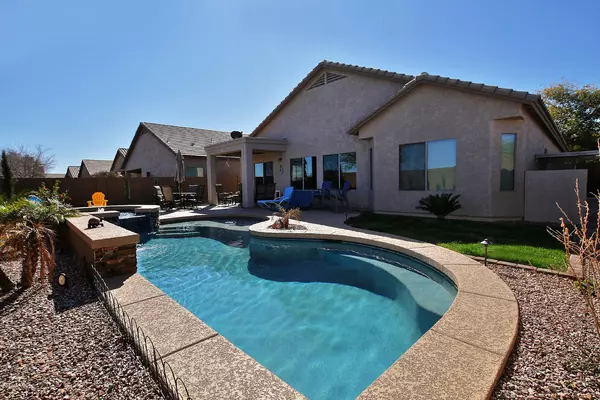For more information regarding the value of a property, please contact us for a free consultation.
Key Details
Sold Price $299,900
Property Type Single Family Home
Sub Type Single Family - Detached
Listing Status Sold
Purchase Type For Sale
Square Footage 2,033 sqft
Price per Sqft $147
Subdivision Anthem At Merrill Ranch
MLS Listing ID 6030409
Sold Date 03/31/20
Style Ranch
Bedrooms 3
HOA Fees $134/qua
HOA Y/N Yes
Originating Board Arizona Regional Multiple Listing Service (ARMLS)
Year Built 2010
Annual Tax Amount $1,765
Tax Year 2019
Lot Size 6,754 Sqft
Acres 0.16
Property Description
MAKE A SPLASH!! This Merrill Ranch ''Gypsum'' model has all the upgrades and options you are looking for and more! Your new home is an entertainers dream located on a large corner lot without neighbors directly behind you for added privacy in your sparkling pool and hot tub w/phone app controlled pool/spa, cool deck, gas fire pit, misting system and beautiful landscape. The beautiful gourmet kitchen in this open floorplan includes true staggered cherry cabinets w/crown molding, granite counters and GE Profile slate finish appliances. Enjoy the 18'' upgraded tile, crown molding, Nest thermostat, whole house water filtration, tankless hot water, bay window in master and gorgeous tiled shower w/soaking tub in the en-suite and an OWNED 10.5 Kw SOLAR SYSTEM and the BOND IS PAID IN FULL!
Location
State AZ
County Pinal
Community Anthem At Merrill Ranch
Direction Merrill Ranch Pkwy to Independence Way (south) to Stillwater Way (West) to Balboa (left)
Rooms
Other Rooms Great Room
Master Bedroom Split
Den/Bedroom Plus 3
Separate Den/Office N
Interior
Interior Features Eat-in Kitchen, Breakfast Bar, 9+ Flat Ceilings, Drink Wtr Filter Sys, No Interior Steps, Soft Water Loop, Kitchen Island, Double Vanity, Full Bth Master Bdrm, Separate Shwr & Tub, High Speed Internet, Granite Counters
Heating Natural Gas
Cooling Refrigeration, Programmable Thmstat, Ceiling Fan(s)
Flooring Carpet, Tile
Fireplaces Type Fire Pit
Fireplace Yes
Window Features Vinyl Frame,Double Pane Windows,Low Emissivity Windows
SPA Heated
Exterior
Exterior Feature Covered Patio(s), Private Yard
Parking Features Dir Entry frm Garage, Electric Door Opener, Extnded Lngth Garage
Garage Spaces 2.0
Garage Description 2.0
Fence Block
Pool Heated, Private
Community Features Community Pool Htd, Community Media Room, Concierge, Tennis Court(s), Playground, Biking/Walking Path, Clubhouse, Fitness Center
Utilities Available APS
Amenities Available Other
Roof Type Tile,Rolled/Hot Mop
Private Pool Yes
Building
Lot Description Sprinklers In Rear, Sprinklers In Front, Corner Lot, Desert Back, Gravel/Stone Front, Auto Timer H2O Front, Auto Timer H2O Back
Story 1
Builder Name Putle Homes Inc.
Sewer Private Sewer
Water Pvt Water Company
Architectural Style Ranch
Structure Type Covered Patio(s),Private Yard
New Construction No
Schools
Elementary Schools Anthem Elementary School - Florence
Middle Schools Anthem Elementary School - Florence
High Schools Florence High School
School District Florence Unified School District
Others
HOA Name AAM, LLC
HOA Fee Include Other (See Remarks)
Senior Community No
Tax ID 211-10-800
Ownership Fee Simple
Acceptable Financing Cash, Conventional, FHA, USDA Loan, VA Loan
Horse Property N
Listing Terms Cash, Conventional, FHA, USDA Loan, VA Loan
Financing Cash
Read Less Info
Want to know what your home might be worth? Contact us for a FREE valuation!

Our team is ready to help you sell your home for the highest possible price ASAP

Copyright 2024 Arizona Regional Multiple Listing Service, Inc. All rights reserved.
Bought with AZ Home Seekers
GET MORE INFORMATION






