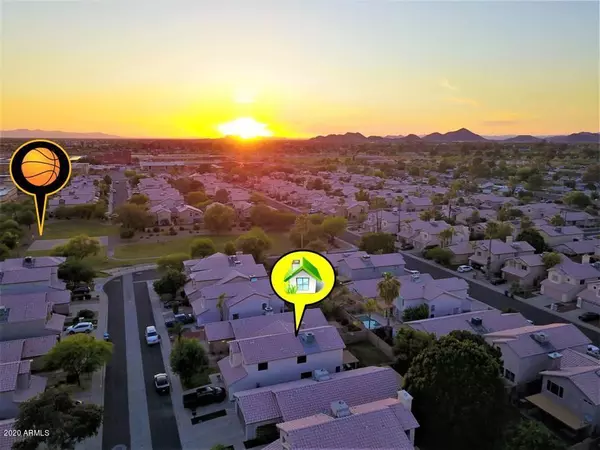For more information regarding the value of a property, please contact us for a free consultation.
Key Details
Sold Price $354,000
Property Type Single Family Home
Sub Type Single Family - Detached
Listing Status Sold
Purchase Type For Sale
Square Footage 1,848 sqft
Price per Sqft $191
Subdivision Lane At Bel Esprit
MLS Listing ID 6069845
Sold Date 06/22/20
Style Santa Barbara/Tuscan
Bedrooms 4
HOA Fees $30/qua
HOA Y/N Yes
Originating Board Arizona Regional Multiple Listing Service (ARMLS)
Year Built 1994
Annual Tax Amount $1,978
Tax Year 2019
Lot Size 4,360 Sqft
Acres 0.1
Property Description
Welcome Home! This beautiful 4 bed | 2.5 bath home is very well cared for and offers many desired features and upgrades. As you enter you will be greeted with soaring ceilings and fresh neutral paint. Spacious Floor plan provides for formal dining, living room and great room all on the main level. Your chefs kitchen offers gas stove, granite counters, stylish white cabinets with popular hardware. This home comes equipped with Smart Home Lighting Technology allowing you to set the lighting tones as you desire + built in speakers to enjoy the music of your choice! Granite Counter throughout including all Bathrooms. Upstairs You will find 4 bedrooms including the Master Suite with tiled shower, granite counters, & upgraded hardware. You will enjoy the newly installed exterior sun shades that will keep your home nice and cool and keep you energy efficient. Other updates include recently installed lighting, ceiling fans, faucets and hardware. You will love the prime North Phoenix Location with easy access to the 51 or loop 101. This home is move in ready... Make it yours today!
Location
State AZ
County Maricopa
Community Lane At Bel Esprit
Direction North on 40th St to Anderson. East on Anderson and follow to Coolbrook. East on Coolbrook to 41st Pl. South on 41st Pl and Follow to home on North side of Anderson Dr.
Rooms
Other Rooms Great Room, Family Room
Master Bedroom Upstairs
Den/Bedroom Plus 4
Separate Den/Office N
Interior
Interior Features Upstairs, Eat-in Kitchen, Breakfast Bar, Vaulted Ceiling(s), Pantry, Double Vanity, Full Bth Master Bdrm, High Speed Internet, Granite Counters
Heating Natural Gas
Cooling Refrigeration, Ceiling Fan(s)
Flooring Carpet, Laminate, Tile
Fireplaces Number No Fireplace
Fireplaces Type None
Fireplace No
Window Features Double Pane Windows
SPA None
Laundry Wshr/Dry HookUp Only
Exterior
Exterior Feature Patio
Parking Features Electric Door Opener
Garage Spaces 2.0
Garage Description 2.0
Fence Block
Pool None
Utilities Available APS, SW Gas
Amenities Available Management, Rental OK (See Rmks)
Roof Type Tile
Private Pool No
Building
Lot Description Sprinklers In Rear, Sprinklers In Front, Grass Front, Grass Back, Auto Timer H2O Front, Auto Timer H2O Back
Story 2
Builder Name Beazer
Sewer Public Sewer
Water City Water
Architectural Style Santa Barbara/Tuscan
Structure Type Patio
New Construction No
Schools
Elementary Schools Whispering Wind Academy
Middle Schools Explorer Middle School
High Schools Paradise Valley High School
School District Paradise Valley Unified District
Others
HOA Name Bel Esprit HOA
HOA Fee Include Maintenance Grounds,Street Maint
Senior Community No
Tax ID 215-17-591
Ownership Fee Simple
Acceptable Financing Cash, Conventional
Horse Property N
Listing Terms Cash, Conventional
Financing Conventional
Read Less Info
Want to know what your home might be worth? Contact us for a FREE valuation!

Our team is ready to help you sell your home for the highest possible price ASAP

Copyright 2025 Arizona Regional Multiple Listing Service, Inc. All rights reserved.
Bought with Realty Solutions Group, LLC





