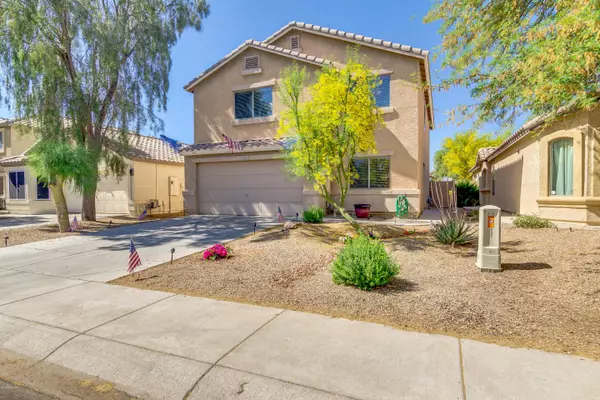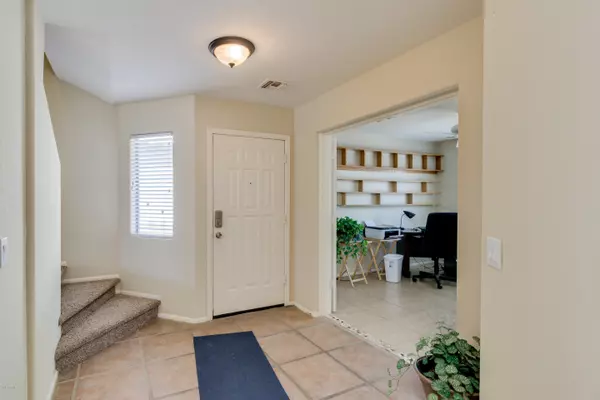For more information regarding the value of a property, please contact us for a free consultation.
Key Details
Sold Price $240,000
Property Type Single Family Home
Sub Type Single Family - Detached
Listing Status Sold
Purchase Type For Sale
Square Footage 2,185 sqft
Price per Sqft $109
Subdivision Copper Basin Unit 5A
MLS Listing ID 6074846
Sold Date 06/26/20
Bedrooms 4
HOA Fees $78/mo
HOA Y/N Yes
Originating Board Arizona Regional Multiple Listing Service (ARMLS)
Year Built 2007
Annual Tax Amount $1,168
Tax Year 2019
Lot Size 4,801 Sqft
Acres 0.11
Property Description
Awesome 3 Bedroom 2.5 Bath home that could really be a 4 Bedroom home. (Huge room upstairs currenly used as office) in the popular Copper Basin!! Beautiful French Doors open up into front room that can used as an office, workout room, or art room...lots of potential!!! Large kitchen with w/i pantry and LOTS of counter space and a breakfast bar too with dining area overlooking into family room! Backyard is great for entertaining, has a beautiful flower bed/wall along and back and just perfectly landscaped and decorated for entertaining! (chairs around firepit convey with home). Upstairs is the laundry area with plenty of storage and then you have a HUGE oversized master bedroom with sitting area that was previously set up as home theater so it has surround sound and all the pre-wiring you could want! Walk through the closet into master bath with dbl sinks and full shower tub combo. Just past that is a huge office/4th Bedroom with built in shelves. 2 more bedrooms with carpet in excellent condition like the rest of home, great storage and all have ceiling fans too!!! Upgraded water filtration system throughout the home, value $5000.00 will also convey. The list goes on and on so don't wait because this one is going to sell FAST!!!!!!
Location
State AZ
County Pinal
Community Copper Basin Unit 5A
Direction Hunt Highway to Gantzel Rd, left into Judd then Right to N Prospector Ln, Right to Beryl Lane, Left to N Lazurite Way, then Right on Citrine Rd
Rooms
Other Rooms BonusGame Room
Master Bedroom Upstairs
Den/Bedroom Plus 6
Separate Den/Office Y
Interior
Interior Features Upstairs, Eat-in Kitchen, Breakfast Bar, 9+ Flat Ceilings, Pantry, Double Vanity, Full Bth Master Bdrm, High Speed Internet, Laminate Counters
Heating Natural Gas
Cooling Refrigeration
Flooring Carpet, Tile
Fireplaces Number No Fireplace
Fireplaces Type None
Fireplace No
SPA None
Exterior
Garage Common
Garage Spaces 2.0
Garage Description 2.0
Fence Block
Pool None
Community Features Community Pool, Playground, Biking/Walking Path
Utilities Available SRP, SW Gas
Amenities Available Management, Rental OK (See Rmks)
Waterfront No
Roof Type Tile
Private Pool No
Building
Lot Description Sprinklers In Rear, Sprinklers In Front, Desert Back, Desert Front
Story 2
Builder Name Unknwn
Sewer Public Sewer
Water City Water
New Construction Yes
Schools
Elementary Schools Florence K-8
Middle Schools Copper Basin
High Schools Florence High School
School District Florence Unified School District
Others
HOA Name Copper Basin Comm.
HOA Fee Include Maintenance Grounds
Senior Community No
Tax ID 210-84-451
Ownership Fee Simple
Acceptable Financing Cash, Conventional, FHA, VA Loan
Horse Property N
Listing Terms Cash, Conventional, FHA, VA Loan
Financing Conventional
Read Less Info
Want to know what your home might be worth? Contact us for a FREE valuation!

Our team is ready to help you sell your home for the highest possible price ASAP

Copyright 2024 Arizona Regional Multiple Listing Service, Inc. All rights reserved.
Bought with Berkshire Hathaway HomeServices Arizona Properties
GET MORE INFORMATION






