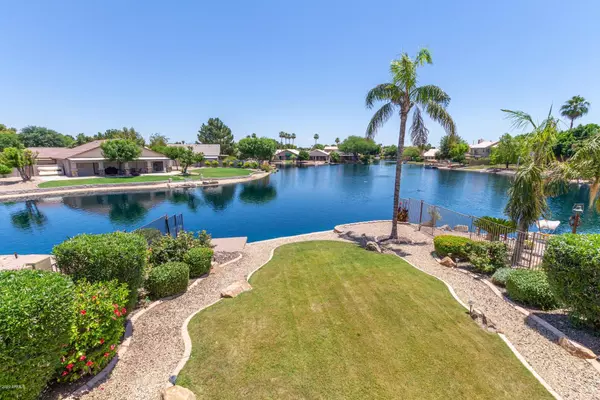For more information regarding the value of a property, please contact us for a free consultation.
Key Details
Sold Price $417,000
Property Type Single Family Home
Sub Type Single Family - Detached
Listing Status Sold
Purchase Type For Sale
Square Footage 2,070 sqft
Price per Sqft $201
Subdivision Springs Unit 2 Amd Lot 30-213 217-276 278-454
MLS Listing ID 6087341
Sold Date 08/28/20
Style Contemporary
Bedrooms 3
HOA Fees $98/mo
HOA Y/N Yes
Originating Board Arizona Regional Multiple Listing Service (ARMLS)
Year Built 1992
Annual Tax Amount $2,072
Tax Year 2019
Lot Size 5,040 Sqft
Acres 0.12
Property Description
Stunning Arizona lake front property in the heart of Chandler. Whether you love to entertain, or spend quality time with family, your new home boasts breathtaking lake views from almost every room. Step inside to a grandiose formal living and dining space draped with vaulted ceilings. Further adventure awaits you in the separate open concept living room and kitchen. Open the blinds and soak in the picturesque lake view whether you're relaxing by the fully functioning fireplace, channeling your inner chef on the kitchen's granite counter tops, or enjoying a tranquil meal in the breakfast nook.
Upstairs, the home and lake views only get more amazing. The naturally illuminated loft provides you the perfect space for a home office, kid's play area, or another relaxation space to gander off into the lake's distance. The large master bedroom boasts a custom walk in closet, a bathroom with his and her sinks, newly updated features, and a walk out balcony to take in those exquisite lake views you can't get enough of.
If you thought the inside was great, wait till you venture into the backyard. Bushes line your personal lakefront oasis and green grass gives you plenty of room to play with the dogs or children. The lake has a dock so you can fish the stocked lake or hop inside your boat for a tour around the lake. Your search stops here! Make your move today! This great home will not disappoint!
Location
State AZ
County Maricopa
Community Springs Unit 2 Amd Lot 30-213 217-276 278-454
Direction Head East on E. Frye Road, left on S. Crosscreek Drive, home down on the right.
Rooms
Other Rooms Loft, Family Room
Master Bedroom Split
Den/Bedroom Plus 5
Separate Den/Office Y
Interior
Interior Features Upstairs, Eat-in Kitchen, Breakfast Bar, Vaulted Ceiling(s), Pantry, Double Vanity, Full Bth Master Bdrm, Separate Shwr & Tub, High Speed Internet, Granite Counters
Heating Electric
Cooling Refrigeration, Ceiling Fan(s)
Flooring Carpet, Stone
Fireplaces Type 1 Fireplace, Family Room
Fireplace Yes
Window Features Double Pane Windows
SPA None
Laundry Wshr/Dry HookUp Only
Exterior
Exterior Feature Balcony, Covered Patio(s), Patio, Private Yard
Parking Features Dir Entry frm Garage, Electric Door Opener
Garage Spaces 2.0
Garage Description 2.0
Fence Block, Wrought Iron
Pool None
Community Features Community Spa, Community Pool, Lake Subdivision, Playground
Utilities Available SRP
Amenities Available Management, Rental OK (See Rmks)
Roof Type Tile
Private Pool No
Building
Lot Description Sprinklers In Rear, Sprinklers In Front, Desert Back, Desert Front, Gravel/Stone Front, Gravel/Stone Back, Grass Back
Story 2
Builder Name D.R. Horton
Sewer Sewer in & Cnctd, Public Sewer
Water City Water
Architectural Style Contemporary
Structure Type Balcony,Covered Patio(s),Patio,Private Yard
New Construction No
Schools
Elementary Schools Rudy G Bologna Elementary
Middle Schools Willis Junior High School
High Schools Perry High School
School District Chandler Unified District
Others
HOA Name The Springs
HOA Fee Include Maintenance Grounds
Senior Community No
Tax ID 303-69-445
Ownership Fee Simple
Acceptable Financing Cash, Conventional, FHA, VA Loan
Horse Property N
Listing Terms Cash, Conventional, FHA, VA Loan
Financing Conventional
Read Less Info
Want to know what your home might be worth? Contact us for a FREE valuation!

Our team is ready to help you sell your home for the highest possible price ASAP

Copyright 2024 Arizona Regional Multiple Listing Service, Inc. All rights reserved.
Bought with Keller Williams Realty Sonoran Living





