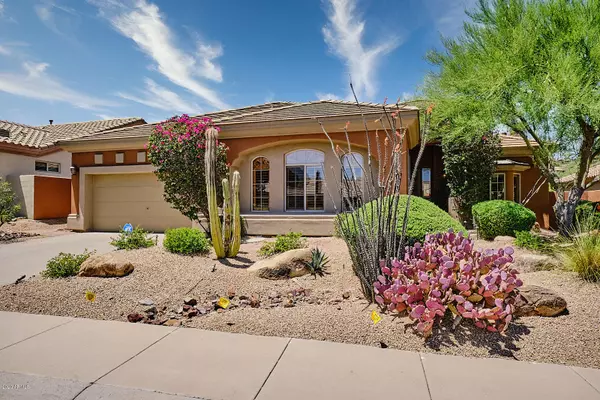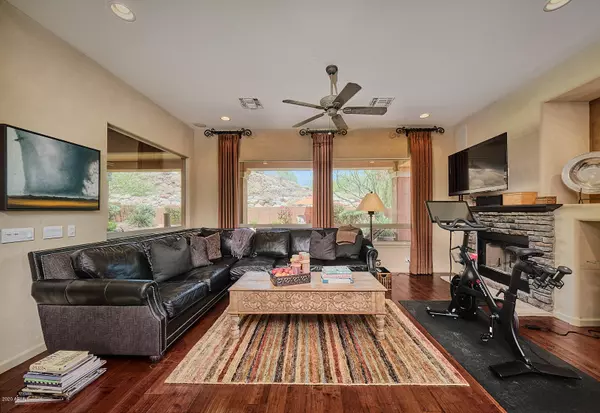For more information regarding the value of a property, please contact us for a free consultation.
Key Details
Sold Price $529,900
Property Type Single Family Home
Sub Type Single Family - Detached
Listing Status Sold
Purchase Type For Sale
Square Footage 2,158 sqft
Price per Sqft $245
Subdivision Eagle Mountain Parcel 10/11
MLS Listing ID 6089684
Sold Date 07/14/20
Style Santa Barbara/Tuscan
Bedrooms 3
HOA Fees $136/qua
HOA Y/N Yes
Originating Board Arizona Regional Multiple Listing Service (ARMLS)
Year Built 1999
Annual Tax Amount $2,686
Tax Year 2019
Lot Size 8,690 Sqft
Acres 0.2
Property Description
Situated in the picturesque Eagle Mountain gated community, this 3Bedroom, 2 Bath plus Office home offers a relaxed and open floor plan with generously sized rooms. The kitchen features rich granite countertops with a sleek contrasting backsplash. New suite of Kitchen Aid appliances including 5 burner gas range, refrigerator complement new countertops and custom lighting
The beautifully landscape yard creates a feeling of seclusion with a nod to finishing touches. Curl-up with a good book and relax in front of the wood burning fire place that warmly anchors the great room. Hard wood floors compliment river stone tile creating a natural palette that will accommodate any decor. Less then 4 miles to both the Mayo Clinic, and the Number #1 Nationally ranked, BASIS Middle and High School
Location
State AZ
County Maricopa
Community Eagle Mountain Parcel 10/11
Direction From Shea go south on Eagle Mountain Parkway to stop sign. Go straight to guard house. Take your first right (Terra Trail) then an immediate left (Indigo Hill) and another left on Vermillion to home.
Rooms
Master Bedroom Split
Den/Bedroom Plus 3
Separate Den/Office N
Interior
Interior Features 9+ Flat Ceilings, Fire Sprinklers, No Interior Steps, Double Vanity, Full Bth Master Bdrm, Separate Shwr & Tub, High Speed Internet, Granite Counters
Heating Natural Gas
Cooling Refrigeration, Programmable Thmstat, Ceiling Fan(s)
Flooring Stone, Wood
Fireplaces Type 1 Fireplace, Living Room
Fireplace Yes
Window Features Vinyl Frame,Double Pane Windows
SPA None
Laundry Engy Star (See Rmks)
Exterior
Exterior Feature Covered Patio(s), Patio, Private Street(s)
Garage Dir Entry frm Garage, Electric Door Opener
Garage Spaces 2.0
Garage Description 2.0
Fence Block
Pool None
Landscape Description Irrigation Front
Community Features Gated Community, Guarded Entry, Biking/Walking Path
Utilities Available SRP, SW Gas
Amenities Available Management
Waterfront No
Roof Type Tile
Private Pool No
Building
Lot Description Sprinklers In Rear, Desert Back, Desert Front, Gravel/Stone Front, Gravel/Stone Back, Grass Back, Auto Timer H2O Front, Auto Timer H2O Back, Irrigation Front
Story 1
Builder Name Uknown
Sewer Public Sewer
Water Pvt Water Company
Architectural Style Santa Barbara/Tuscan
Structure Type Covered Patio(s),Patio,Private Street(s)
New Construction Yes
Schools
Elementary Schools Four Peaks Elementary School - Fountain Hills
Middle Schools Fountain Hills Middle School
High Schools Fountain Hills High School
School District Fountain Hills Unified District
Others
HOA Name Eagle Mountain Commu
HOA Fee Include Maintenance Grounds,Street Maint
Senior Community No
Tax ID 217-30-721
Ownership Fee Simple
Acceptable Financing Cash, Conventional, FHA
Horse Property N
Listing Terms Cash, Conventional, FHA
Financing Conventional
Special Listing Condition Owner/Agent
Read Less Info
Want to know what your home might be worth? Contact us for a FREE valuation!

Our team is ready to help you sell your home for the highest possible price ASAP

Copyright 2024 Arizona Regional Multiple Listing Service, Inc. All rights reserved.
Bought with Coldwell Banker Realty
GET MORE INFORMATION






