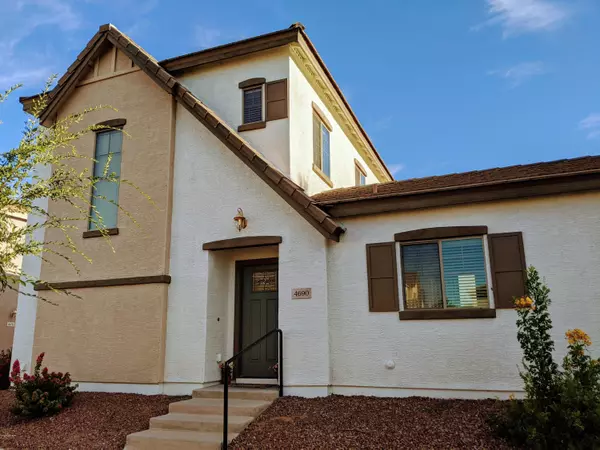For more information regarding the value of a property, please contact us for a free consultation.
Key Details
Sold Price $260,000
Property Type Single Family Home
Sub Type Single Family - Detached
Listing Status Sold
Purchase Type For Sale
Square Footage 1,262 sqft
Price per Sqft $206
Subdivision La Aldea
MLS Listing ID 6094958
Sold Date 07/30/20
Style Contemporary
Bedrooms 3
HOA Fees $80/mo
HOA Y/N Yes
Originating Board Arizona Regional Multiple Listing Service (ARMLS)
Year Built 2005
Annual Tax Amount $916
Tax Year 2019
Lot Size 2,773 Sqft
Acres 0.06
Property Description
Step into this beautiful move in ready home includes, 3 bedrooms, 2.5 baths, & perfectly located right across the Community Pool/Spa in La Aldea and right next to the Common Areas! Beautiful Eat in Kitchen with original cabinets with crown molding finish, stainless steel appliances and the washer and dryer are included as well! This home has been LOVINGLY cared for and it shows with recent upgrades and updates such as brand new carpet, new interior and exterior paint, new fan/light fixtures throughout the house and more! See the documents tab for itemized list of all recent upgrades. Home includes a 2 Car Tandem Garage. Conveniently Located Near Schools, Shopping Centers, and a short distance to both freeways. Owner is a real estate agent this home will not last long!
Location
State AZ
County Maricopa
Community La Aldea
Direction South on Power Rd from Guadalupe Rd, West on Redfield Road, to home on right side of the street
Rooms
Master Bedroom Upstairs
Den/Bedroom Plus 3
Separate Den/Office N
Interior
Interior Features Upstairs, Eat-in Kitchen, Pantry, Double Vanity, Full Bth Master Bdrm, High Speed Internet, Laminate Counters
Heating Electric
Cooling Refrigeration
Flooring Carpet, Tile
Fireplaces Number No Fireplace
Fireplaces Type None
Fireplace No
Window Features Sunscreen(s)
SPA None
Exterior
Exterior Feature Patio
Parking Features Electric Door Opener, Tandem
Garage Spaces 2.0
Garage Description 2.0
Fence Block
Pool None
Community Features Community Spa, Community Pool, Near Bus Stop, Playground, Biking/Walking Path
Utilities Available SRP
Amenities Available Management
Roof Type Tile
Private Pool No
Building
Lot Description Desert Front, Synthetic Grass Back
Story 2
Builder Name ENGLE HOMES
Sewer Public Sewer
Water City Water
Architectural Style Contemporary
Structure Type Patio
New Construction No
Schools
Elementary Schools Towne Meadows Elementary School
Middle Schools Highland Jr High School
High Schools Highland High School
School District Gilbert Unified District
Others
HOA Name Spectrum Association
HOA Fee Include Maintenance Grounds,Front Yard Maint
Senior Community No
Tax ID 313-12-124
Ownership Fee Simple
Acceptable Financing Cash, Conventional, FHA, VA Loan
Horse Property N
Listing Terms Cash, Conventional, FHA, VA Loan
Financing Conventional
Read Less Info
Want to know what your home might be worth? Contact us for a FREE valuation!

Our team is ready to help you sell your home for the highest possible price ASAP

Copyright 2024 Arizona Regional Multiple Listing Service, Inc. All rights reserved.
Bought with West USA Realty
GET MORE INFORMATION






