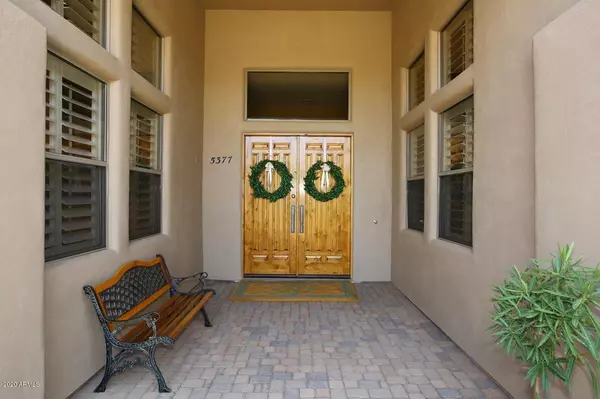For more information regarding the value of a property, please contact us for a free consultation.
Key Details
Sold Price $885,000
Property Type Single Family Home
Sub Type Single Family - Detached
Listing Status Sold
Purchase Type For Sale
Square Footage 3,595 sqft
Price per Sqft $246
Subdivision Desert Ridge Lot 30 Mcr 043911
MLS Listing ID 6113301
Sold Date 12/14/20
Style Santa Barbara/Tuscan
Bedrooms 4
HOA Fees $94
HOA Y/N Yes
Originating Board Arizona Regional Multiple Listing Service (ARMLS)
Year Built 2001
Annual Tax Amount $6,929
Tax Year 2019
Lot Size 0.314 Acres
Acres 0.31
Property Description
GORGEOUS home in exclusive gated community. Enter into a SPACIOUS LIVING & FORMAL DINING RM, overlooking the backyard. GOURMET KITCHEN UPDATED w/Miele 6 burner + grill, Sub-Zero, double Dacor ovens, beautiful granite island w/veggie sink, and eating bar. Family Rm open to kitchen. ELEGANT MASTER SUITE w/sitting room, Marble Bath with jetted tub & walk-in glass block shower & custom walk-in closet. Secondary BEDROOM ENSUITE and 2 additional bedrooms w/jack-n-jilll bath, all with custom closets. Spacious DEN/OFFICE w/bookcase. Beautiful finishes throughout including PLANTATION SHUTTERS, WOOD LOOK TILE, custom lighting and 2 newer TRANE 16 Seer HVAC's. Step into the PRIVATE BACKYARD PARADISE, patio w/epoxy coating, POOL, artificial grass, mature trees and plantings & BUILT-IN BBQ New exterior paint in 2019 and new interior paint 2016. Paver driveway & entryway and striking desert landscape in front yard for great CURB APPEAL. Convenient to Desert Ridge shopping & dining, JW Marriott Resort & Spa. Wildfire Golf Club touts two 18-hole Championship courses and has been named one of the top golf resorts in the world by Travel and Leisure and Condé Nast! Also enjoy EXCELLENT SCHOOLS, easy access to 101 & 51 Freeways, Mountain Views.
Location
State AZ
County Maricopa
Community Desert Ridge Lot 30 Mcr 043911
Direction North on Tatum from 101 to Ranger, East on Ranger to 54th Street, North through the gate to Herrera, first home on your left.
Rooms
Other Rooms Family Room
Den/Bedroom Plus 5
Separate Den/Office Y
Interior
Interior Features Eat-in Kitchen, Breakfast Bar, 9+ Flat Ceilings, Central Vacuum, Drink Wtr Filter Sys, Fire Sprinklers, No Interior Steps, Soft Water Loop, Kitchen Island, Pantry, Double Vanity, Full Bth Master Bdrm, Separate Shwr & Tub, Tub with Jets, Granite Counters
Heating Electric, ENERGY STAR Qualified Equipment
Cooling Refrigeration, Programmable Thmstat, Ceiling Fan(s), ENERGY STAR Qualified Equipment
Flooring Carpet, Stone, Tile
Fireplaces Type 1 Fireplace, Family Room
Fireplace Yes
Window Features Double Pane Windows,Low Emissivity Windows
SPA None
Exterior
Exterior Feature Covered Patio(s), Patio, Private Yard
Parking Features Attch'd Gar Cabinets, Dir Entry frm Garage, Electric Door Opener
Garage Spaces 3.0
Carport Spaces 3
Garage Description 3.0
Fence Block
Pool Play Pool, Fenced, Private
Community Features Gated Community, Golf, Biking/Walking Path
Utilities Available APS, SW Gas
Amenities Available Management
View Mountain(s)
Roof Type Tile,Foam
Private Pool Yes
Building
Lot Description Sprinklers In Rear, Sprinklers In Front, Corner Lot, Desert Back, Desert Front, Synthetic Grass Back, Auto Timer H2O Front, Auto Timer H2O Back
Story 1
Builder Name MI CUSTOM HOMES
Sewer Public Sewer
Water City Water
Architectural Style Santa Barbara/Tuscan
Structure Type Covered Patio(s),Patio,Private Yard
New Construction No
Schools
Elementary Schools Desert Trails Elementary School
Middle Schools Explorer Middle School
High Schools Pinnacle High School
School District Paradise Valley Unified District
Others
HOA Name Expedition Point
HOA Fee Include Maintenance Grounds,Street Maint
Senior Community No
Tax ID 212-37-607
Ownership Fee Simple
Acceptable Financing Cash, Conventional
Horse Property N
Listing Terms Cash, Conventional
Financing Cash
Read Less Info
Want to know what your home might be worth? Contact us for a FREE valuation!

Our team is ready to help you sell your home for the highest possible price ASAP

Copyright 2024 Arizona Regional Multiple Listing Service, Inc. All rights reserved.
Bought with HomeSmart





