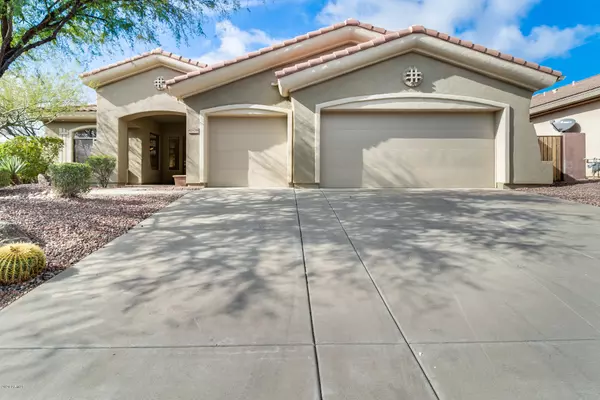For more information regarding the value of a property, please contact us for a free consultation.
Key Details
Sold Price $387,000
Property Type Single Family Home
Sub Type Single Family - Detached
Listing Status Sold
Purchase Type For Sale
Square Footage 2,572 sqft
Price per Sqft $150
Subdivision Anthem Country Club Unit 9 Club Vista
MLS Listing ID 6027572
Sold Date 08/13/20
Style Ranch
Bedrooms 4
HOA Fees $390/qua
HOA Y/N Yes
Originating Board Arizona Regional Multiple Listing Service (ARMLS)
Year Built 2002
Annual Tax Amount $3,955
Tax Year 2019
Lot Size 8,494 Sqft
Acres 0.2
Property Description
A 4 bedroom, 2.5 bathroom home in the highly sought after community of Anthem Country Club with fresh new exterior paint! Inside this spacious floor plan, there is brand new carpet throughout that makes this home feel as good as new. The formal dining and living room is an excellent place you can gather with your loved ones. Get the fireplace going to warm up any evening. The open concept between the kitchen and living room allows you to live comfortably. The eat-in kitchen has precise wood cabinets, an oversized island, granite countertops, and top of the line appliances; the large breakfast bar makes it seamless to converse while you cook. The large primary bedroom comes with a full attached bathroom and walk-in closet. The backyard has low maintenance landscaping with a sparkling pebble tec pool. Being a part of this community, you will have access to the clubhouse, community pools, tennis courts, the golf course, and work out facility. This home has a location that offers privacy as well as being centrally located near fine dining, shopping centers, and the Black Canyon Freeway making your commute easy!
Location
State AZ
County Maricopa
Community Anthem Country Club Unit 9 Club Vista
Direction Head northeast on W Anthem Club Dr toward W Muirfield Dr, Turn left onto N Bridlewood Way, turns left and becomes W Haselhurst Dr/W Hazelhurst Dr and Turn left onto N Iron Horse Way/N Iron Horse Ct.
Rooms
Other Rooms Family Room
Den/Bedroom Plus 4
Separate Den/Office N
Interior
Interior Features Walk-In Closet(s), Eat-in Kitchen, Breakfast Bar, 9+ Flat Ceilings, No Interior Steps, Kitchen Island, Pantry, Double Vanity, Full Bth Master Bdrm, Separate Shwr & Tub, High Speed Internet, Granite Counters
Heating Natural Gas
Cooling Refrigeration, Ceiling Fan(s)
Flooring Carpet, Tile
Fireplaces Type 1 Fireplace
Fireplace Yes
SPA Community, Heated, None
Laundry Inside, Wshr/Dry HookUp Only
Exterior
Exterior Feature Covered Patio(s), Patio
Parking Features Attch'd Gar Cabinets, Dir Entry frm Garage
Garage Spaces 3.0
Garage Description 3.0
Fence Block
Pool Community, Heated, Private
Community Features Pool, Guarded Entry, Golf, Tennis Court(s), Biking/Walking Path, Clubhouse, Fitness Center
Utilities Available APS, SW Gas
Amenities Available Management
View Mountain(s)
Roof Type Tile
Building
Lot Description Desert Back, Desert Front, Gravel/Stone Front, Gravel/Stone Back
Story 1
Builder Name Del Webb
Sewer Public Sewer
Water Pvt Water Company
Architectural Style Ranch
Structure Type Covered Patio(s), Patio
New Construction No
Schools
Elementary Schools Park Meadows Elementary School
Middle Schools Deer Valley Middle School
High Schools Deer Valley High School
School District Deer Valley Unified District
Others
HOA Name Anthem Community
HOA Fee Include Common Area Maint
Senior Community No
Tax ID 203-01-614
Ownership Fee Simple
Acceptable Financing Cash, Conventional, FHA, VA Loan
Horse Property N
Listing Terms Cash, Conventional, FHA, VA Loan
Financing Conventional
Read Less Info
Want to know what your home might be worth? Contact us for a FREE valuation!

Our team is ready to help you sell your home for the highest possible price ASAP

Copyright 2025 Arizona Regional Multiple Listing Service, Inc. All rights reserved.
Bought with What-if-My-House Realty, LLC





