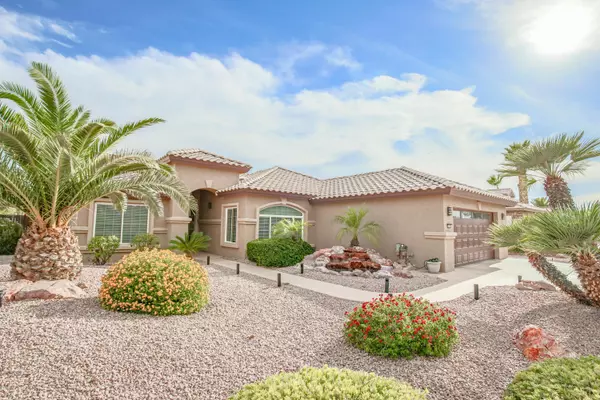For more information regarding the value of a property, please contact us for a free consultation.
Key Details
Sold Price $340,000
Property Type Single Family Home
Sub Type Single Family - Detached
Listing Status Sold
Purchase Type For Sale
Square Footage 1,829 sqft
Price per Sqft $185
Subdivision Pebblecreek Unit 19
MLS Listing ID 6095284
Sold Date 08/25/20
Bedrooms 2
HOA Fees $113
HOA Y/N Yes
Originating Board Arizona Regional Multiple Listing Service (ARMLS)
Year Built 1999
Annual Tax Amount $2,918
Tax Year 2019
Lot Size 10,860 Sqft
Acres 0.25
Property Description
Honey stop the car, this is it! From the charming front fountain & expansive but EZ care yard to the Designer Remodel thru out, this 2 bedroom plus den is ready for you to move right in! Beautiful, rich laminate floor thru out. Kitchen updates include helpful features to reduce bending & maximize use, for examples: pantry with pull out shelving, large drawers vs. cabinets, drawer microwave plus a convection oven. Caesarstone Quartz Counters, glass cabinet doors, & second pantry/storage space completes this kitchen. Laundry room modified to have 2nd opening to master closet for easy access. Stunning living space with custom bookshelf plus entertainment wall accented with Stacked Stone Ledger tile & electric faux fireplace. Master suite with 10ft glass door & SPA shower. Custom Closet! Remodel includes added ledger, stacked tile, separate sinks with storage drawers, custom "medicine" cabinet built in mirror. Open shower with glass tile. Crystal chandelier for added charm. Both bathrooms have one piece European toilets. The custom closet is full of wardrobes that holds generous amounts of clothing and also has pull out shelves. Shoe cabinet holds over 30 pairs of shoes! Additional storage space for larger items like luggage. Home has been painted inside and out! Well maintained and ready for you to make this HOME!
Location
State AZ
County Maricopa
Community Pebblecreek Unit 19
Direction South on Pebblecreek parkway to Clubhouse drive, turn East to Eagles Nest guard gated entry. Thru gate, end of street turn left to Robson Cir North, turn right to home.
Rooms
Other Rooms Great Room
Master Bedroom Split
Den/Bedroom Plus 3
Separate Den/Office Y
Interior
Interior Features Eat-in Kitchen, No Interior Steps, Vaulted Ceiling(s), Kitchen Island, Pantry, 3/4 Bath Master Bdrm, Double Vanity
Heating Natural Gas
Cooling Refrigeration, Ceiling Fan(s)
Flooring Laminate, Tile
Fireplaces Type Other (See Remarks)
Window Features Double Pane Windows
SPA None
Exterior
Exterior Feature Covered Patio(s), Patio
Parking Features Attch'd Gar Cabinets, Dir Entry frm Garage, Electric Door Opener, Golf Cart Garage
Garage Spaces 2.0
Garage Description 2.0
Fence Block
Pool None
Community Features Gated Community, Community Spa Htd, Community Spa, Community Pool Htd, Community Pool, Community Media Room, Guarded Entry, Golf, Tennis Court(s), Biking/Walking Path, Clubhouse
Utilities Available APS
Amenities Available Management
Roof Type Composition
Private Pool No
Building
Lot Description Sprinklers In Rear, Sprinklers In Front, Corner Lot, Gravel/Stone Front, Gravel/Stone Back
Story 1
Builder Name Robson
Sewer Public Sewer
Water City Water
Structure Type Covered Patio(s),Patio
New Construction No
Schools
Elementary Schools Adult
Middle Schools Adult
High Schools Adult
School District Out Of Area
Others
HOA Name Pebblecreek
HOA Fee Include Maintenance Grounds
Senior Community No
Tax ID 501-87-798
Ownership Fee Simple
Acceptable Financing Cash, Conventional, FHA, VA Loan
Horse Property N
Listing Terms Cash, Conventional, FHA, VA Loan
Financing Conventional
Read Less Info
Want to know what your home might be worth? Contact us for a FREE valuation!

Our team is ready to help you sell your home for the highest possible price ASAP

Copyright 2024 Arizona Regional Multiple Listing Service, Inc. All rights reserved.
Bought with Realty ONE Group





