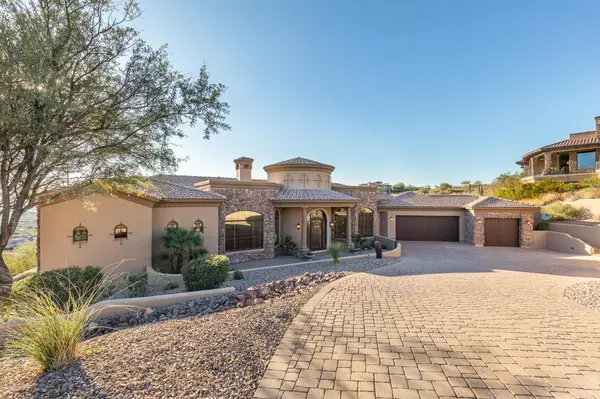For more information regarding the value of a property, please contact us for a free consultation.
Key Details
Sold Price $1,850,000
Property Type Single Family Home
Sub Type Single Family - Detached
Listing Status Sold
Purchase Type For Sale
Square Footage 5,193 sqft
Price per Sqft $356
Subdivision Firerock Parcel P2-Q1
MLS Listing ID 6167440
Sold Date 01/27/21
Style Other (See Remarks)
Bedrooms 3
HOA Fees $226/qua
HOA Y/N Yes
Originating Board Arizona Regional Multiple Listing Service (ARMLS)
Year Built 2005
Annual Tax Amount $8,638
Tax Year 2020
Lot Size 0.987 Acres
Acres 0.99
Property Description
Live lavishly within the golf course community of FireRock Country Club. Nestled on the coveted Palisades Rim, enjoy hilltop living with endless views of city lights sweeping across the entire valley. Live single level from a floor-plan that combines both convenience and functionality with a custom elevator. Step inside and instantly notice the window lined living room showcasing the unsurpassed views and featuring a tray ceiling, Cantera fireplace, and full wet bar. Enjoy the open chefs kitchen, complete with spacious island, granite countertops, tiered cabinetry, wolf range with dual ovens, oversized sub-zero refrigerator, and a convenient breakfast nook. Nestled just off the foyer, enjoy the thoughtful office with large built ins and a wall of windows with plantation shutters. Rejuvenate daily from the master retreat providing another cantera fireplace, private patio/spa access, massive view windows, dual raised vanities, makeup desk, oversized tub, separate travertine shower, and massive walk-in closet. Downstairs, enjoy a large game room with kitchenette, two additional en-suite bedrooms with their own patio access, and a large bonus room or fourth bedroom. Step outside and embrace any Sonoran season with a full upper deck with a separate spa and a lower patio with a sparkling pool, spillover spa, kiva fireplace, built-in BBQ, and more incredible views.
Location
State AZ
County Maricopa
Community Firerock Parcel P2-Q1
Direction South on Fountain Hills Blvd which turns into FireRock Country Club. Continue past guardhouse and follow for approx 1.5 miles until the street ends. Make Right on Palisades, and home is on left.
Rooms
Other Rooms Library-Blt-in Bkcse, Great Room, Media Room, BonusGame Room
Basement Finished, Walk-Out Access
Master Bedroom Split
Den/Bedroom Plus 6
Separate Den/Office Y
Interior
Interior Features Upstairs, Eat-in Kitchen, Breakfast Bar, 9+ Flat Ceilings, Central Vacuum, Drink Wtr Filter Sys, Elevator, Fire Sprinklers, Wet Bar, Kitchen Island, Pantry, 2 Master Baths, Double Vanity, Full Bth Master Bdrm, Separate Shwr & Tub, Tub with Jets, High Speed Internet, Granite Counters
Heating Natural Gas
Cooling Refrigeration, Programmable Thmstat, Ceiling Fan(s)
Flooring Carpet, Stone
Fireplaces Type 3+ Fireplace, Exterior Fireplace, Family Room, Master Bedroom, Gas
Fireplace Yes
Window Features Sunscreen(s),Dual Pane
SPA Above Ground,Heated,Private
Exterior
Exterior Feature Balcony, Covered Patio(s), Patio, Private Street(s), Private Yard, Built-in Barbecue
Parking Features Dir Entry frm Garage, Electric Door Opener, Separate Strge Area, Permit Required
Garage Spaces 3.0
Garage Description 3.0
Fence See Remarks, Other, Wrought Iron
Pool Play Pool, Heated, Private
Community Features Gated Community, Community Spa Htd, Community Spa, Community Pool Htd, Community Pool, Guarded Entry, Golf, Tennis Court(s), Racquetball, Biking/Walking Path, Clubhouse
Amenities Available Club, Membership Opt, Management, Rental OK (See Rmks)
View City Lights, Mountain(s)
Roof Type Tile
Accessibility Zero-Grade Entry, Mltpl Entries/Exits, Hard/Low Nap Floors, Bath Lever Faucets, Accessible Hallway(s)
Private Pool Yes
Building
Lot Description Sprinklers In Rear, Sprinklers In Front, Desert Back, Desert Front, Auto Timer H2O Front, Auto Timer H2O Back
Story 2
Builder Name Valley Custom Homes
Sewer Other, Public Sewer
Water Pvt Water Company
Architectural Style Other (See Remarks)
Structure Type Balcony,Covered Patio(s),Patio,Private Street(s),Private Yard,Built-in Barbecue
New Construction No
Schools
Elementary Schools Four Peaks Elementary School - Fountain Hills
Middle Schools Fountain Hills Middle School
High Schools Fountain Hills High School
School District Fountain Hills Unified District
Others
HOA Name FireRock Comm
HOA Fee Include Maintenance Grounds,Other (See Remarks),Street Maint,Trash
Senior Community No
Tax ID 176-11-241
Ownership Fee Simple
Acceptable Financing Conventional
Horse Property N
Listing Terms Conventional
Financing Cash
Read Less Info
Want to know what your home might be worth? Contact us for a FREE valuation!

Our team is ready to help you sell your home for the highest possible price ASAP

Copyright 2024 Arizona Regional Multiple Listing Service, Inc. All rights reserved.
Bought with Coldwell Banker Realty
GET MORE INFORMATION






