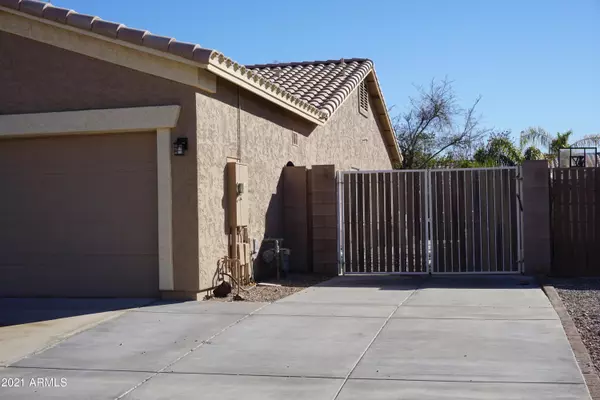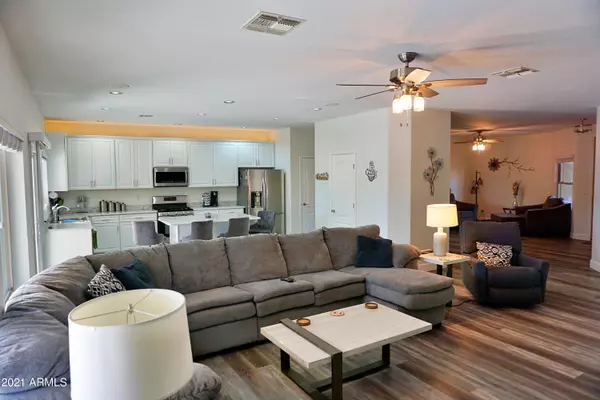For more information regarding the value of a property, please contact us for a free consultation.
Key Details
Sold Price $535,000
Property Type Single Family Home
Sub Type Single Family - Detached
Listing Status Sold
Purchase Type For Sale
Square Footage 2,428 sqft
Price per Sqft $220
Subdivision Chandler Heights Estates Phase 2 Amd
MLS Listing ID 6188316
Sold Date 03/03/21
Style Ranch
Bedrooms 4
HOA Fees $62/qua
HOA Y/N Yes
Originating Board Arizona Regional Multiple Listing Service (ARMLS)
Year Built 2001
Annual Tax Amount $2,955
Tax Year 2020
Lot Size 10,374 Sqft
Acres 0.24
Property Description
Your search has come to an end!! This 4 bedroom / 2 bathroom home with 3 car garage and RV gate is completely remodeled from top to bottom. There has been no expense spared on this remodel. Throughout the main living areas you have new wood plank tile and plush new carpet in the bedrooms. When you walk into the kitchen you will want to entertain with all the cabinets, counter space and beautiful quartz countertops. Moving through the master bedroom is an experience as this room is ginormous. The master bathroom features dual sinks, walk in closet and an oversized walk in shower. The guest bedrooms are extra big as well with more than enough room to have your furniture and still room move around and play. Don't forget the backyard as it is an oasis with a extra long covered patio.
Location
State AZ
County Maricopa
Community Chandler Heights Estates Phase 2 Amd
Direction S McQueen Rd to left onto E Blue Ridge Way. Turn right at the 2nd cross street onto S Senate St. Turn right onto E San Carlos Way to your new Home.
Rooms
Other Rooms Great Room, Family Room
Den/Bedroom Plus 4
Separate Den/Office N
Interior
Interior Features Eat-in Kitchen, Breakfast Bar, Kitchen Island, Pantry, 3/4 Bath Master Bdrm
Heating Natural Gas
Cooling Refrigeration
Flooring Carpet, Tile
Fireplaces Number No Fireplace
Fireplaces Type None
Fireplace No
SPA None
Laundry Wshr/Dry HookUp Only
Exterior
Parking Features Electric Door Opener, RV Gate, RV Access/Parking
Garage Spaces 3.0
Garage Description 3.0
Fence Block
Pool Heated, Private
Community Features Playground, Biking/Walking Path
Utilities Available SRP, SW Gas
Amenities Available Management
Roof Type Tile
Private Pool Yes
Building
Lot Description Gravel/Stone Front, Gravel/Stone Back
Story 1
Builder Name Unknown
Sewer Public Sewer
Water City Water
Architectural Style Ranch
New Construction No
Schools
Elementary Schools San Tan Elementary
Middle Schools San Tan Elementary
High Schools Perry High School
School District Chandler Unified District
Others
HOA Name Heartland
HOA Fee Include Maintenance Grounds
Senior Community No
Tax ID 303-45-480
Ownership Fee Simple
Acceptable Financing Cash, Conventional, VA Loan
Horse Property N
Listing Terms Cash, Conventional, VA Loan
Financing Conventional
Read Less Info
Want to know what your home might be worth? Contact us for a FREE valuation!

Our team is ready to help you sell your home for the highest possible price ASAP

Copyright 2025 Arizona Regional Multiple Listing Service, Inc. All rights reserved.
Bought with DeLex Realty





