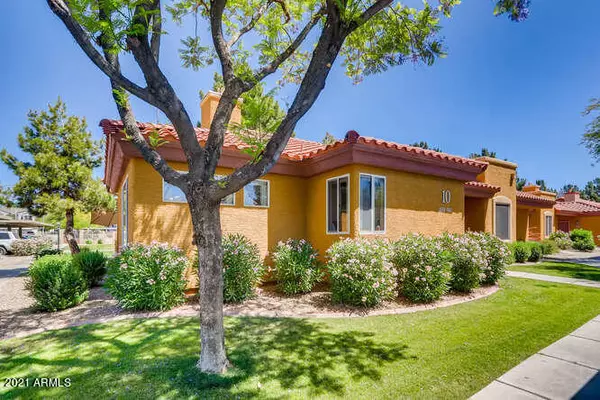For more information regarding the value of a property, please contact us for a free consultation.
Key Details
Sold Price $263,000
Property Type Condo
Sub Type Apartment Style/Flat
Listing Status Sold
Purchase Type For Sale
Square Footage 1,257 sqft
Price per Sqft $209
Subdivision Springs At Yorkshire Condominium
MLS Listing ID 6231733
Sold Date 06/30/21
Bedrooms 3
HOA Fees $315/mo
HOA Y/N Yes
Originating Board Arizona Regional Multiple Listing Service (ARMLS)
Year Built 1999
Annual Tax Amount $950
Tax Year 2020
Lot Size 1,311 Sqft
Acres 0.03
Property Description
Welcome home to this charming North Phoenix condo in the gated community of The Springs at Yorkshire. This 3 bedroom and 2 bathroom casita style end unit has no one above or below and is only connected to one unit on the eastside. From the time you step through the front door, the warm, cozy living room with vaulted ceilings and gas fireplace says, ''Stay a while!'' The adjoining dining area is perfect for hosting intimate meals for friends and family, while the large patio is a great place to enjoy breakfast or relax with a good book. The adjoining kitchen with granite counters and stainless-steel appliances makes every square inch count...clean, uncluttered and efficient. The large master bedroom with vaulted ceiling and in-suite bath provides a wonderful place to relax at day's end. The additional 2 bedrooms are perfect for family, guests, storage or in-home office. This condo features lots of storage...each room with a walk in closet as well as a coat closet, linen closet, and patio storage; 1-car garage; and covered parking. So, whether you are looking for a place to call home, vacation get-away or an investment property...look no further. This well-maintained community features 3 community pools, clubhouse, fitness center and sauna room. This must see condo is conveniently located near 101 and I-17 freeways, shopping, restaurants, Honor Health Hospital, American Express Offices, and PetSmart Offices.
Location
State AZ
County Maricopa
Community Springs At Yorkshire Condominium
Direction West on Yorkshire to entrance on south side of street Go through gate, turn right, pass row of garages, unit is end unit immediately after garages, bldg 10!
Rooms
Other Rooms Great Room
Den/Bedroom Plus 3
Separate Den/Office N
Interior
Interior Features 9+ Flat Ceilings, Fire Sprinklers, No Interior Steps, Vaulted Ceiling(s), Double Vanity, Full Bth Master Bdrm, High Speed Internet, Granite Counters
Heating Natural Gas
Cooling Refrigeration, Ceiling Fan(s)
Flooring Carpet, Tile
Fireplaces Type 1 Fireplace, Living Room, Gas
Fireplace Yes
Window Features Double Pane Windows
SPA None
Laundry Wshr/Dry HookUp Only
Exterior
Exterior Feature Patio, Private Street(s), Storage
Garage Extnded Lngth Garage, Separate Strge Area, Assigned, Detached, Unassigned, Gated
Garage Spaces 1.0
Carport Spaces 1
Garage Description 1.0
Fence Block, Wrought Iron
Pool None
Community Features Gated Community, Community Spa Htd, Community Spa, Community Pool Htd, Community Pool, Near Bus Stop, Community Media Room, Clubhouse, Fitness Center
Utilities Available APS, SW Gas
Amenities Available Management, Rental OK (See Rmks)
Roof Type Tile
Accessibility Bath Raised Toilet, Bath Grab Bars
Private Pool No
Building
Lot Description Corner Lot, Gravel/Stone Front, Grass Front, Auto Timer H2O Front
Story 1
Unit Features Ground Level
Builder Name Unk
Sewer Public Sewer
Water City Water
Structure Type Patio,Private Street(s),Storage
New Construction No
Schools
Elementary Schools Park Meadows Elementary School
Middle Schools Deer Valley Middle School
High Schools Barry Goldwater High School
School District Peoria Unified School District
Others
HOA Name Springs at Yorkshire
HOA Fee Include Roof Repair,Insurance,Sewer,Pest Control,Front Yard Maint,Trash,Water,Roof Replacement,Maintenance Exterior
Senior Community No
Tax ID 206-09-093
Ownership Fee Simple
Acceptable Financing Cash, Conventional, VA Loan
Horse Property N
Listing Terms Cash, Conventional, VA Loan
Financing Conventional
Read Less Info
Want to know what your home might be worth? Contact us for a FREE valuation!

Our team is ready to help you sell your home for the highest possible price ASAP

Copyright 2024 Arizona Regional Multiple Listing Service, Inc. All rights reserved.
Bought with My Home Group Real Estate
GET MORE INFORMATION






