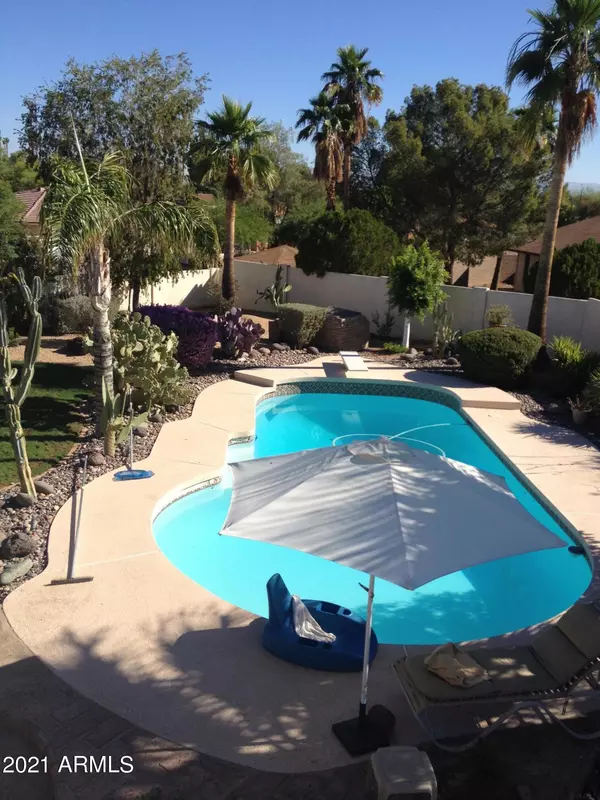For more information regarding the value of a property, please contact us for a free consultation.
Key Details
Sold Price $790,000
Property Type Single Family Home
Sub Type Single Family - Detached
Listing Status Sold
Purchase Type For Sale
Square Footage 2,872 sqft
Price per Sqft $275
Subdivision Sierra Bonita
MLS Listing ID 6236418
Sold Date 07/02/21
Style Ranch
Bedrooms 4
HOA Y/N No
Originating Board Arizona Regional Multiple Listing Service (ARMLS)
Year Built 1976
Annual Tax Amount $3,431
Tax Year 2020
Lot Size 0.321 Acres
Acres 0.32
Property Description
This amazing mountain preserve neighborhood on north slope of Squaw Peak is one of the best kept secrets in town. This well maintained home is situated on a lg quiet cul-de-sac interior lot w mtn views from front and back. Open floor plan ideal for a family & entertaining. Separate Office for those working from home! 4 lg bedrooms w/ MBR split. Ceramic tile everywhere except in bedrooms and formal LR. Beehive fireplace in FR. Bonus room off FR/Kitchen has wall to wall windows overlooking covered patio & 480sf diving pool (replaced water & sand in sand filter 2 mos ago).Kitchen features KitchenAid appliances incl that must have induction cooktop, gourmet style oven, dishwasher w 3rd rack, fridge & huge kitchen island w breakfast bar & lg walk-in pantry. Epoxy painted garage flr w storage cabinets on both sides. Extra storage room & freezer. 120 gal solar water heater. You must see this home and the many more extras. Enjoy the many beautiful nature trails in the Squaw Peak preserves for seemingly endless hiking & mountain biking only steps away. In the heart of the Valley close to HWY 51 for a quick commute to almost anywhere.
Location
State AZ
County Maricopa
Community Sierra Bonita
Direction South of Shea on 32nd St towards preserves. Left on last street Eva. Next left on 33rd Way. Continue down to lg cul-de-sac to house on far right corner. From Hwy 51, exit at 32nd St. At light go right
Rooms
Other Rooms Family Room, BonusGame Room
Master Bedroom Split
Den/Bedroom Plus 6
Separate Den/Office Y
Interior
Interior Features Breakfast Bar, Vaulted Ceiling(s), Kitchen Island, Full Bth Master Bdrm, High Speed Internet
Heating Electric
Cooling Refrigeration, Programmable Thmstat, Ceiling Fan(s)
Flooring Carpet, Tile
Fireplaces Type 1 Fireplace, Family Room
Fireplace Yes
Window Features Skylight(s),Double Pane Windows,Tinted Windows
SPA None
Exterior
Exterior Feature Covered Patio(s), Storage, Built-in Barbecue
Parking Features Attch'd Gar Cabinets, Electric Door Opener, RV Gate, Separate Strge Area
Garage Spaces 2.0
Garage Description 2.0
Fence Block
Pool Private
Community Features Biking/Walking Path
Utilities Available APS
Amenities Available None
View Mountain(s)
Roof Type Tile,Built-Up,Foam
Private Pool Yes
Building
Lot Description Sprinklers In Rear, Sprinklers In Front, Corner Lot, Desert Back, Desert Front, Cul-De-Sac, Gravel/Stone Front, Gravel/Stone Back, Grass Back, Auto Timer H2O Front
Story 1
Builder Name CAMELOT HOMES
Sewer Public Sewer
Water City Water
Architectural Style Ranch
Structure Type Covered Patio(s),Storage,Built-in Barbecue
New Construction No
Schools
Elementary Schools Mercury Mine Elementary School
Middle Schools Shea Middle School
High Schools Shadow Mountain High School
School District Paradise Valley Unified District
Others
HOA Fee Include No Fees
Senior Community No
Tax ID 165-14-224
Ownership Fee Simple
Acceptable Financing Cash, Conventional
Horse Property N
Listing Terms Cash, Conventional
Financing Conventional
Special Listing Condition Owner/Agent
Read Less Info
Want to know what your home might be worth? Contact us for a FREE valuation!

Our team is ready to help you sell your home for the highest possible price ASAP

Copyright 2025 Arizona Regional Multiple Listing Service, Inc. All rights reserved.
Bought with RE/MAX Fine Properties





