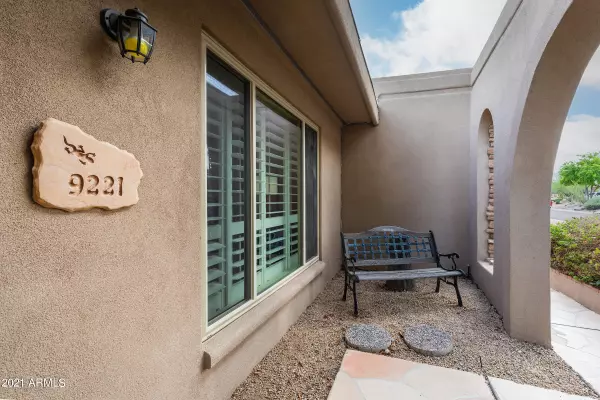For more information regarding the value of a property, please contact us for a free consultation.
Key Details
Sold Price $705,000
Property Type Single Family Home
Sub Type Single Family - Detached
Listing Status Sold
Purchase Type For Sale
Square Footage 2,184 sqft
Price per Sqft $322
Subdivision Sierra Bonita Unit 3
MLS Listing ID 6270952
Sold Date 09/30/21
Style Ranch
Bedrooms 4
HOA Y/N No
Originating Board Arizona Regional Multiple Listing Service (ARMLS)
Year Built 1976
Annual Tax Amount $3,158
Tax Year 2020
Lot Size 10,188 Sqft
Acres 0.23
Property Description
Located at the base of the Phoenix Mountain Preseve in the quiet Sierra Bonita neighborhood offers walking trails through the preserve, a playground with open fields and easy access to Highway 51. This timeless 4-bedroom, 2-bathroom home will end your search and become your home! The NS oriented home features a gorgeous kitchen with custom cabinetry, granite counters, stainless steel appliances and mountain views! The freshly painted warm white walls frame a beautiful brick fireplace and the beautiful tile floors compliment a spacious family room that opens to the living and dining space. Guest and Master bath are upgraded with tile/travertine showers and floors! All of the spacious guest bedrooms have wood laminate flooring. The large south facing backyard with diving pool, grassy area, & covered patio makes these summer days just a little more enjoyable.
The home also has recently been repainted and updated with new hardware and beautiful brushed nickel light fixtures. The sellers have recently added paid off solar panels and a new HVAC.
Location
State AZ
County Maricopa
Community Sierra Bonita Unit 3
Rooms
Other Rooms Family Room
Den/Bedroom Plus 4
Separate Den/Office N
Interior
Interior Features Eat-in Kitchen, Pantry, Double Vanity, Full Bth Master Bdrm, Tub with Jets, High Speed Internet, Granite Counters
Heating Electric
Cooling Refrigeration
Flooring Laminate, Tile
Fireplaces Type 1 Fireplace
Fireplace Yes
Window Features Double Pane Windows
SPA Above Ground, Private
Laundry Inside
Exterior
Exterior Feature Covered Patio(s), Patio
Garage Spaces 2.0
Garage Description 2.0
Fence Block
Pool Diving Pool, Private
Utilities Available APS
Amenities Available None
View Mountain(s)
Roof Type Built-Up
Building
Lot Description Sprinklers In Rear, Sprinklers In Front, Grass Front, Grass Back, Auto Timer H2O Front, Auto Timer H2O Back
Story 1
Builder Name unknown
Sewer Public Sewer
Water City Water
Architectural Style Ranch
Structure Type Covered Patio(s), Patio
New Construction No
Schools
Elementary Schools Mercury Mine Elementary School
Middle Schools Shea Middle School
High Schools Shadow Mountain High School
School District Paradise Valley Unified District
Others
HOA Fee Include No Fees
Senior Community No
Tax ID 165-14-114
Ownership Fee Simple
Acceptable Financing Cash, Conventional, FHA, VA Loan
Horse Property N
Listing Terms Cash, Conventional, FHA, VA Loan
Financing Cash
Read Less Info
Want to know what your home might be worth? Contact us for a FREE valuation!

Our team is ready to help you sell your home for the highest possible price ASAP

Copyright 2025 Arizona Regional Multiple Listing Service, Inc. All rights reserved.
Bought with Realty ONE Group





