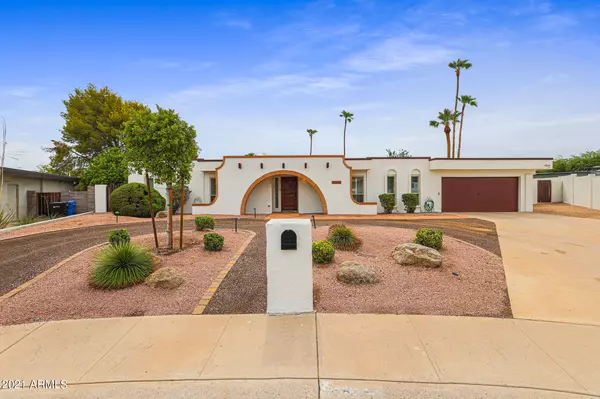For more information regarding the value of a property, please contact us for a free consultation.
Key Details
Sold Price $850,000
Property Type Single Family Home
Sub Type Single Family - Detached
Listing Status Sold
Purchase Type For Sale
Square Footage 3,548 sqft
Price per Sqft $239
Subdivision Sierra Bonita Unit 2 Lots 14 Thru 24
MLS Listing ID 6277958
Sold Date 11/30/21
Style Spanish
Bedrooms 5
HOA Y/N No
Originating Board Arizona Regional Multiple Listing Service (ARMLS)
Year Built 1974
Annual Tax Amount $4,636
Tax Year 2020
Lot Size 0.301 Acres
Acres 0.3
Property Description
Location, Location. 3,548sf home conveniently located on a 13,120sf cul-de-sac lot backing a Park just off the 51 Freeway and Shea Blvd. Boasting 5 Bedrooms w/ 3 Baths, Office/Den plus Game Room you will find ample areas to relax and entertain. Family room features natural lighting, wet bar and wood burning fireplace. Owner's suite is generously sized with sitting area and walk-in closet. Well-designed kitchen with granite counter tops, multiple ovens, breakfast nook and island with seating. Large Media room w/closet and Murphy bed could easily be converted per design to a attached casita with separate bathroom and exterior entrance. Additional interior features include real wood flooring and plantation shutters. Enjoy the backyard's Mountain Views while cooling off ..... in your sparking Saltwater Pool or warming up in your Hot Tub. Other backyard features include built-in BBQ, gate for Park access, storage shed and fruit tree. Having No HOA and being conveniently located walking distance to Phoenix Mountain Preserve /Trail 100, easy access to SR51, within Paradise Valley School District and quick bike or walk to North 32nd shops and restaurants, you will enjoy living in one of Phoenix's most desirable neighborhoods. I invite you to tour the area and schedule a viewing of your next home today.
Location
State AZ
County Maricopa
Community Sierra Bonita Unit 2 Lots 14 Thru 24
Direction From Shea Blvd and 32nd Street, South on 32nd Street to Mountain View Rd, East on Mountain View Rd to 33rd St, South on 33rd St to Property
Rooms
Other Rooms Guest Qtrs-Sep Entrn, Family Room, BonusGame Room
Master Bedroom Split
Den/Bedroom Plus 7
Separate Den/Office Y
Interior
Interior Features Wet Bar, Kitchen Island, Full Bth Master Bdrm, High Speed Internet, Granite Counters
Heating Electric
Cooling Ceiling Fan(s), Refrigeration
Flooring Carpet, Tile, Wood
Fireplaces Number 1 Fireplace
Fireplaces Type 1 Fireplace, Family Room
Fireplace Yes
Window Features Dual Pane
SPA Above Ground,Heated
Exterior
Exterior Feature Covered Patio(s), Patio, Storage, Built-in Barbecue
Parking Features Electric Door Opener
Garage Spaces 2.0
Garage Description 2.0
Fence Block
Pool Private
Amenities Available None
View Mountain(s)
Roof Type Built-Up
Private Pool Yes
Building
Lot Description Sprinklers In Rear, Sprinklers In Front, Desert Front, Cul-De-Sac, Gravel/Stone Front
Story 1
Builder Name Unknown
Sewer Public Sewer
Water City Water
Architectural Style Spanish
Structure Type Covered Patio(s),Patio,Storage,Built-in Barbecue
New Construction No
Schools
Elementary Schools Mercury Mine Elementary School
Middle Schools Shea Middle School
High Schools Shadow Mountain High School
School District Paradise Valley Unified District
Others
HOA Fee Include No Fees
Senior Community No
Tax ID 165-14-089
Ownership Fee Simple
Acceptable Financing Conventional, VA Loan
Horse Property N
Listing Terms Conventional, VA Loan
Financing Conventional
Read Less Info
Want to know what your home might be worth? Contact us for a FREE valuation!

Our team is ready to help you sell your home for the highest possible price ASAP

Copyright 2025 Arizona Regional Multiple Listing Service, Inc. All rights reserved.
Bought with 1912 Realty





