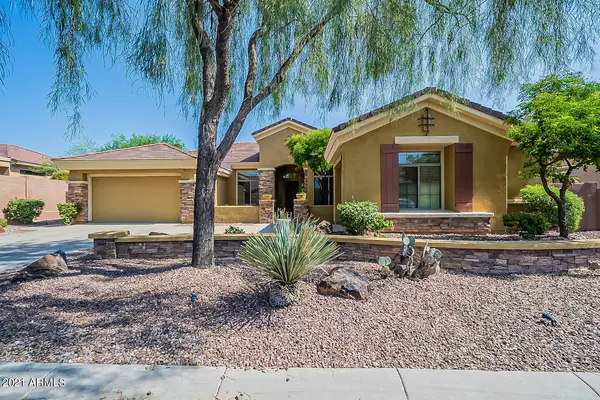For more information regarding the value of a property, please contact us for a free consultation.
Key Details
Sold Price $726,000
Property Type Single Family Home
Sub Type Single Family - Detached
Listing Status Sold
Purchase Type For Sale
Square Footage 3,304 sqft
Price per Sqft $219
Subdivision Anthem Unit 28
MLS Listing ID 6295189
Sold Date 10/12/21
Bedrooms 4
HOA Fees $404/qua
HOA Y/N Yes
Originating Board Arizona Regional Multiple Listing Service (ARMLS)
Year Built 2004
Annual Tax Amount $4,742
Tax Year 2021
Lot Size 0.287 Acres
Acres 0.29
Property Description
Sought after Sonoma model in prestigious Anthem Country Club on a rare quarter of an acre lot backing to open space. 4 bedrooms, 3.5 baths and a split 3 car garage. Wonderful courtyard leads inside where you'll find soaring 12' ceilings and a split floor plan with space for everyone. Formal living and dining rooms plus a flex space perfect for home office or kids game room. Expansive kitchen with stainless steel appliances opens to a large family room with a gas fireplace. Large master suite with slider to backyard. Master bath has a large garden tub and walk-in shower. Two of the guest bedrooms share a Jack and Jill bath. The 4th bedroom has an en-suite bath, great for guests or in-laws. All bedroom closets recently updated. Freshly painted interior makes this home light and bright. Exterior also recently painted. Step out to the large covered patio with enough space for multiple seating areas, and enjoy the view of the extra large backyard, a private oasis with new turf, view fencing and a BBQ island with built-in gas grill. Plenty of room to add a pool. Anthem Country Club is an award winning guard gated community offering 2 golf courses, 2 clubhouses each with their own fitness centers, swimming pools, tennis courts, restaurants and more.
Location
State AZ
County Maricopa
Community Anthem Unit 28
Direction Enter guard gate located at Anthem Way/ Anthem Hills Dr. Let the guard know you are showing the home and they should let you and your clients in. Clients need to be with you or right behind you.
Rooms
Other Rooms Family Room
Master Bedroom Split
Den/Bedroom Plus 5
Separate Den/Office Y
Interior
Interior Features Eat-in Kitchen, Breakfast Bar, 9+ Flat Ceilings, Central Vacuum, Fire Sprinklers, No Interior Steps, Kitchen Island, Pantry, Double Vanity, Separate Shwr & Tub, High Speed Internet, Granite Counters
Heating Natural Gas
Cooling Refrigeration
Flooring Carpet, Tile
Fireplaces Type 1 Fireplace, Family Room, Gas
Fireplace Yes
Window Features Double Pane Windows
SPA None
Laundry Wshr/Dry HookUp Only
Exterior
Exterior Feature Covered Patio(s), Private Yard, Built-in Barbecue
Parking Features Dir Entry frm Garage, Electric Door Opener
Garage Spaces 3.0
Garage Description 3.0
Fence Block, Wrought Iron
Pool None
Landscape Description Irrigation Back, Irrigation Front
Community Features Gated Community, Community Spa Htd, Community Pool Htd, Guarded Entry, Golf, Tennis Court(s), Playground, Biking/Walking Path, Clubhouse
Utilities Available APS, SW Gas
Roof Type Tile
Accessibility Zero-Grade Entry
Private Pool No
Building
Lot Description Synthetic Grass Back, Irrigation Front, Irrigation Back
Story 1
Builder Name Del Webb
Sewer Public Sewer
Water Pvt Water Company
Structure Type Covered Patio(s),Private Yard,Built-in Barbecue
New Construction No
Schools
Elementary Schools Diamond Canyon Elementary
Middle Schools Diamond Canyon Elementary
High Schools Boulder Creek High School
School District Deer Valley Unified District
Others
HOA Name ACCCA
HOA Fee Include No Fees
Senior Community No
Tax ID 211-86-049
Ownership Fee Simple
Acceptable Financing Cash, Conventional, FHA, VA Loan
Horse Property N
Listing Terms Cash, Conventional, FHA, VA Loan
Financing Cash
Read Less Info
Want to know what your home might be worth? Contact us for a FREE valuation!

Our team is ready to help you sell your home for the highest possible price ASAP

Copyright 2024 Arizona Regional Multiple Listing Service, Inc. All rights reserved.
Bought with Realty Executives
GET MORE INFORMATION






