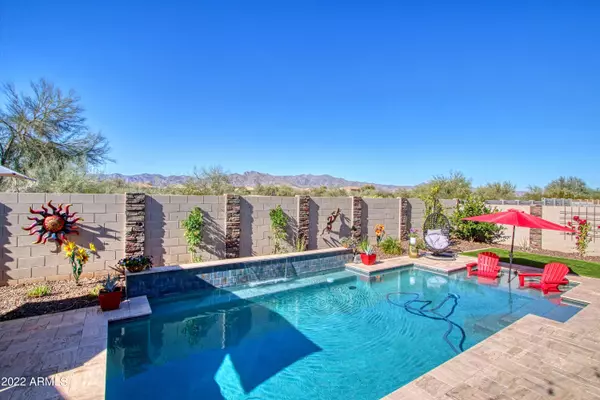For more information regarding the value of a property, please contact us for a free consultation.
Key Details
Sold Price $800,000
Property Type Single Family Home
Sub Type Single Family - Detached
Listing Status Sold
Purchase Type For Sale
Square Footage 3,203 sqft
Price per Sqft $249
Subdivision Zanjero Trails Infrastructure Phase 1A & 1B Parcel
MLS Listing ID 6346447
Sold Date 03/31/22
Style Contemporary
Bedrooms 5
HOA Fees $60/qua
HOA Y/N Yes
Originating Board Arizona Regional Multiple Listing Service (ARMLS)
Year Built 2018
Annual Tax Amount $3,251
Tax Year 2021
Lot Size 7,800 Sqft
Acres 0.18
Property Description
This Gorgeous 5 bedroom, 4 bathroom 3 car garage home has it all! Stunning White Tank mountain views. Thousands of dollars in upgrades and structural options, including pool, built in barbecue, game room on the 2nd floor going out to a full-length balcony. Design features abound in the fabulous kitchen with upgraded Granite level 3 counter tops, enhanced kitchen Island, custom kitchen back-splash, Level 4 Sonoma Maple Cabinets with full overlay and soft close, wine rack and glass cabinet. The Owner's Bathroom has the upgraded snail shower, rain shower head, designer tiles and a separate Jacuzzi tub. Bedrooms 4 & 5 on the 2nd floor share a jack-n-Jill bathroom. Bedroom 3 has a full en suite. Bedroom 2 is located on the main level and is adjacent to a full bath. The rear yard is an entertainer's dream. Relax in the Play Pool equipped with a ribbon waterfall, and lounging area for your chairs and enjoyment. Professionally landscaped. All exterior pots and plants to convey. Imagine waking up to those magnificent views!
Location
State AZ
County Maricopa
Community Zanjero Trails Infrastructure Phase 1A & 1B Parcel
Direction West on Camelback Road, Right on 189th Avenue. Left on Medlock Drive, Right on 189th Avenue. Left on Oregon Avenue
Rooms
Other Rooms Loft, Family Room
Master Bedroom Upstairs
Den/Bedroom Plus 6
Separate Den/Office N
Interior
Interior Features Upstairs, Eat-in Kitchen, Breakfast Bar, 9+ Flat Ceilings, Drink Wtr Filter Sys, Soft Water Loop, Kitchen Island, Pantry, Double Vanity, Full Bth Master Bdrm, Separate Shwr & Tub, Tub with Jets, Granite Counters
Heating Natural Gas
Cooling Refrigeration, Programmable Thmstat, Ceiling Fan(s)
Flooring Carpet, Tile
Fireplaces Number No Fireplace
Fireplaces Type None
Fireplace No
Window Features ENERGY STAR Qualified Windows,Double Pane Windows
SPA None
Laundry Wshr/Dry HookUp Only
Exterior
Exterior Feature Balcony, Covered Patio(s), Patio, Built-in Barbecue
Garage Dir Entry frm Garage, Electric Door Opener
Garage Spaces 3.0
Garage Description 3.0
Fence Block
Pool Heated, Private
Landscape Description Irrigation Back, Irrigation Front
Community Features Playground, Biking/Walking Path
Utilities Available APS, SW Gas
Waterfront No
View Mountain(s)
Roof Type Tile
Private Pool Yes
Building
Lot Description Gravel/Stone Front, Gravel/Stone Back, Synthetic Grass Back, Irrigation Front, Irrigation Back
Story 2
Builder Name Gehan Homes
Sewer Public Sewer
Water Pvt Water Company
Architectural Style Contemporary
Structure Type Balcony,Covered Patio(s),Patio,Built-in Barbecue
New Construction Yes
Schools
Elementary Schools Belen Soto Elementary School
Middle Schools Verrado Middle School
High Schools Canyon View High School
School District Agua Fria Union High School District
Others
HOA Name Windrose at Zanjero
HOA Fee Include Maintenance Grounds
Senior Community No
Tax ID 502-28-893
Ownership Fee Simple
Acceptable Financing Cash, Conventional, FHA
Horse Property N
Listing Terms Cash, Conventional, FHA
Financing Cash
Read Less Info
Want to know what your home might be worth? Contact us for a FREE valuation!

Our team is ready to help you sell your home for the highest possible price ASAP

Copyright 2024 Arizona Regional Multiple Listing Service, Inc. All rights reserved.
Bought with HomeSmart
GET MORE INFORMATION






