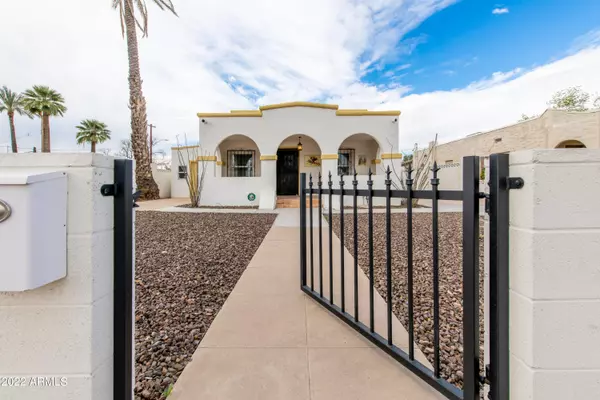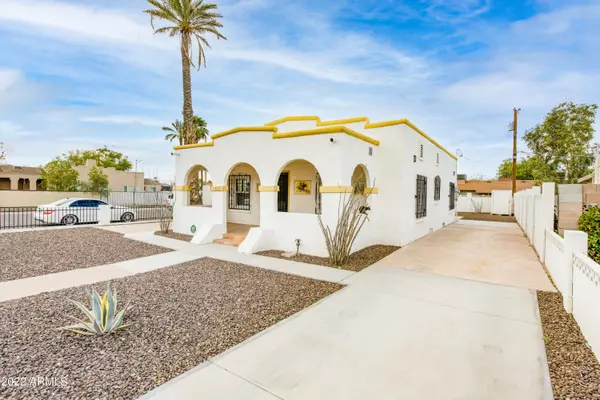For more information regarding the value of a property, please contact us for a free consultation.
Key Details
Sold Price $425,000
Property Type Single Family Home
Sub Type Single Family - Detached
Listing Status Sold
Purchase Type For Sale
Square Footage 1,523 sqft
Price per Sqft $279
Subdivision Tait Place
MLS Listing ID 6350476
Sold Date 02/24/22
Style Territorial/Santa Fe
Bedrooms 3
HOA Y/N No
Originating Board Arizona Regional Multiple Listing Service (ARMLS)
Year Built 1926
Annual Tax Amount $475
Tax Year 2021
Lot Size 6,100 Sqft
Acres 0.14
Property Description
This charming historic territorial Santa Fe adobe home built in 1926 has all the charm of yesterday with the conveniences of today! Beautiful original hardwood floors, wood burning fireplace in the coved ceiling living room, gracious front porch, stylish architecture, basement & a formal dining room harken back to the 1920s. Three ensuite bedrooms & three remodeled baths, dual pane windows, 5 panel doors along with a completely renovated kitchen & laundry room add to the value! The kitchen features stone counters, gas range, stainless steel refrigerator, built in microwave, food prep sink, pantry & upgraded white cabinets. Recently redone wiring & plumbing, ceiling fans, & a security system make this house move in ready! Close to downtown. The light rail coming soon to Central Avenue.
Location
State AZ
County Maricopa
Community Tait Place
Direction South on 1st Avenue from Buckeye Road to house on west side of street. NO SIGN. Central Ave is under construction for the light rail so use 7th St or 7th Ave to get to Buckeye Road.
Rooms
Basement Unfinished
Master Bedroom Not split
Den/Bedroom Plus 3
Separate Den/Office N
Interior
Interior Features Pantry, 2 Master Baths, Full Bth Master Bdrm, Granite Counters
Heating Electric
Cooling Refrigeration, Programmable Thmstat, Ceiling Fan(s)
Flooring Tile, Wood
Fireplaces Type 1 Fireplace, Living Room
Fireplace Yes
Window Features Vinyl Frame,ENERGY STAR Qualified Windows,Double Pane Windows
SPA None
Laundry Wshr/Dry HookUp Only
Exterior
Exterior Feature Patio
Parking Features Gated
Fence Block, Wrought Iron
Pool None
Community Features Near Bus Stop
Utilities Available APS, SW Gas
Amenities Available None
Roof Type Built-Up,Rolled/Hot Mop
Private Pool No
Building
Lot Description Gravel/Stone Front, Gravel/Stone Back
Story 1
Builder Name Unknown
Sewer Sewer in & Cnctd, Public Sewer
Water City Water
Architectural Style Territorial/Santa Fe
Structure Type Patio
New Construction No
Schools
Elementary Schools Lowell Elementary School - Phoenix
Middle Schools Lowell Elementary School - Phoenix
High Schools Central High School
School District Phoenix Union High School District
Others
HOA Fee Include No Fees
Senior Community No
Tax ID 112-35-071
Ownership Fee Simple
Acceptable Financing Cash, Conventional
Horse Property N
Listing Terms Cash, Conventional
Financing Conventional
Read Less Info
Want to know what your home might be worth? Contact us for a FREE valuation!

Our team is ready to help you sell your home for the highest possible price ASAP

Copyright 2024 Arizona Regional Multiple Listing Service, Inc. All rights reserved.
Bought with Mountain Sage Realty
GET MORE INFORMATION






