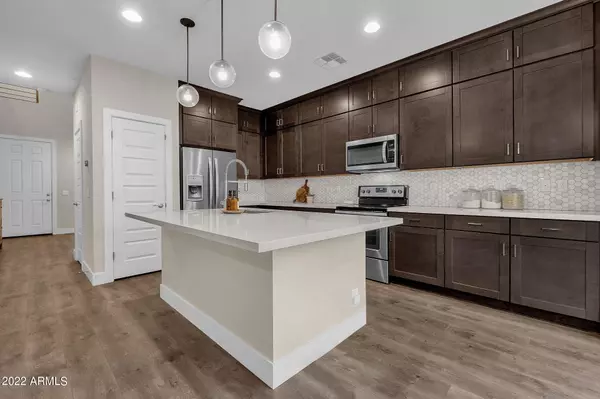For more information regarding the value of a property, please contact us for a free consultation.
Key Details
Sold Price $615,000
Property Type Single Family Home
Sub Type Single Family - Detached
Listing Status Sold
Purchase Type For Sale
Square Footage 2,226 sqft
Price per Sqft $276
Subdivision Arcadia Commons
MLS Listing ID 6385455
Sold Date 05/16/22
Style Contemporary
Bedrooms 5
HOA Fees $119/mo
HOA Y/N Yes
Originating Board Arizona Regional Multiple Listing Service (ARMLS)
Year Built 2019
Annual Tax Amount $1,687
Tax Year 2021
Lot Size 3,213 Sqft
Acres 0.07
Property Description
Located close to highly rated schools as well as popular shopping/dining venues and across the street from the park , this lovely two-story home is flattered by a soft Contemporary Spanish exterior. A wonderful choice for those looking for a spacious easy-living home, this idyllic jewel boasts five big bedrooms including one with a built-in desk making it ideal for an office or student study center. Inside: Bright/open kitchen with a wealth of storage thanks to elegant cabinetry that extends to the ceiling. Beautiful backsplash pops the culinary décor with just the right amount of pizzazz. Convenient serving-prep/sit-at island perfect for early-morning coffee/toast, after-school homework/snacks. Relaxing family room with large picture windows, media center framed by shelving niches for showcasing family photographs/heirlooms. Primary suite with plushly carpeted bedroom. Most bedrooms have pretty accent walls. Backyard: Cozy slender-sized blank-slate backyard with room for spa, petite spool, Fido-friendly dog-run. Eastpoint community amenities: Gated. Pool. Barbecue island. Play area/tot lot. Greenbelt-style walking areas. Also: Not far from the magnificent Gilbert Riparian Preserve. Details: 5BD; 3bath ; 2,300
Location
State AZ
County Maricopa
Community Arcadia Commons
Direction South from the 60 on Power Road, west on Guadalupe and south on N Blackbird Drive. Turn left on Barbarita to house
Rooms
Other Rooms Loft
Master Bedroom Upstairs
Den/Bedroom Plus 7
Separate Den/Office Y
Interior
Interior Features Upstairs, Eat-in Kitchen, 9+ Flat Ceilings, Kitchen Island, Double Vanity, Full Bth Master Bdrm, Separate Shwr & Tub
Heating Natural Gas
Cooling Refrigeration
Flooring Carpet, Tile
Fireplaces Number No Fireplace
Fireplaces Type None
Fireplace No
Window Features Sunscreen(s),Dual Pane
SPA None
Exterior
Parking Features Dir Entry frm Garage
Garage Spaces 2.0
Garage Description 2.0
Fence Block
Pool None
Community Features Gated Community, Community Pool Htd, Community Pool, Biking/Walking Path
Amenities Available Management
Roof Type Tile
Private Pool No
Building
Lot Description Desert Front, Dirt Back
Story 2
Builder Name Porchlight
Sewer Public Sewer
Water City Water
Architectural Style Contemporary
New Construction No
Schools
Elementary Schools Superstition Springs Elementary
Middle Schools Highland Jr High School
High Schools Highland High School
School District Gilbert Unified District
Others
HOA Name Eastpoint
HOA Fee Include Street Maint
Senior Community No
Tax ID 313-27-455
Ownership Fee Simple
Acceptable Financing Conventional, 1031 Exchange, FHA, VA Loan
Horse Property N
Listing Terms Conventional, 1031 Exchange, FHA, VA Loan
Financing Other
Read Less Info
Want to know what your home might be worth? Contact us for a FREE valuation!

Our team is ready to help you sell your home for the highest possible price ASAP

Copyright 2024 Arizona Regional Multiple Listing Service, Inc. All rights reserved.
Bought with Copper Tree Properties
GET MORE INFORMATION






