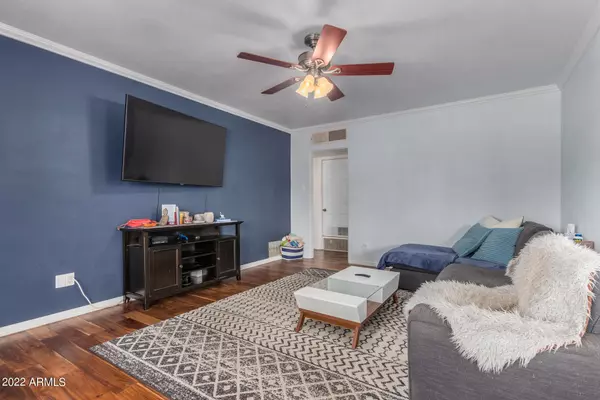For more information regarding the value of a property, please contact us for a free consultation.
Key Details
Sold Price $460,000
Property Type Single Family Home
Sub Type Single Family - Detached
Listing Status Sold
Purchase Type For Sale
Square Footage 1,635 sqft
Price per Sqft $281
Subdivision Westwood Estates 1
MLS Listing ID 6391144
Sold Date 06/08/22
Style Ranch
Bedrooms 3
HOA Y/N No
Originating Board Arizona Regional Multiple Listing Service (ARMLS)
Year Built 1948
Annual Tax Amount $1,340
Tax Year 2021
Lot Size 9,291 Sqft
Acres 0.21
Property Description
This charming brick home is in the Historical District of Westwood Village and Estates Neighborhood Association. Outside you'll find a carport, covered patio and a detached oversized single-car garage with enough room for additional toys and hobbies. This inviting home offers some newer windows, OWNED SOLAR, beautiful wood flooring, custom-build kitchen cabinets with granite counters, spacious living room, separate dining area and a bonus room! Hall bathroom recently updated. Generous size primary suite with 2 closets, second bedroom is bright and cheerful, and 3rd bedroom is currently used as an office. Generous kitchen area with plenty of cabinets, granite counters, S/S appliances. The bonus room has easy access to the covered patio and offers a spacious area to use how you want. OWNED SOLAR! Owned solar is rare. You as the new owner will enjoy all the benefits of this money-saving feature. The detached garage is a rare find in this area. While you do have 1 single garage door, once opened, you'll have a huge space to also use as a workshop. You'll enjoy being within minutes of Downtown Phoenix and all that it offers with its unique dining options, baseball and basketball venues, theatres, conference center, etc. Easy access to major freeways and various parks, schools, including ASU Downtown Phoenix Campus. Public transportation can be accessed in the vicinity of 19th Ave. and Thomas...please do your due diligence.
Location
State AZ
County Maricopa
Community Westwood Estates 1
Direction West on Osborn; South on 22rd Ave, East on Mulberry. Property on north side of street.
Rooms
Other Rooms Separate Workshop, BonusGame Room
Master Bedroom Split
Den/Bedroom Plus 4
Separate Den/Office N
Interior
Interior Features Roller Shields, Pantry, 3/4 Bath Master Bdrm, High Speed Internet, Granite Counters
Heating Natural Gas, Other
Cooling Refrigeration, Ceiling Fan(s)
Flooring Wood
Fireplaces Number No Fireplace
Fireplaces Type None
Fireplace No
Window Features Vinyl Frame,Skylight(s),Double Pane Windows
SPA None
Exterior
Exterior Feature Covered Patio(s), Patio, Storage
Garage Extnded Lngth Garage, Detached
Garage Spaces 1.0
Carport Spaces 1
Garage Description 1.0
Fence Block
Pool None
Community Features Near Bus Stop, Historic District, Biking/Walking Path
Utilities Available APS, SW Gas
Amenities Available None
Waterfront No
View City Lights
Roof Type Composition
Private Pool No
Building
Lot Description Sprinklers In Rear, Sprinklers In Front, Alley, Grass Front, Grass Back, Auto Timer H2O Front, Auto Timer H2O Back
Story 1
Builder Name Unknown
Sewer Public Sewer
Water City Water
Architectural Style Ranch
Structure Type Covered Patio(s),Patio,Storage
New Construction Yes
Schools
Elementary Schools Alhambra Traditional School
Middle Schools Alhambra Traditional School
High Schools Central High School
School District Phoenix Union High School District
Others
HOA Fee Include No Fees
Senior Community No
Tax ID 110-24-016
Ownership Fee Simple
Acceptable Financing Cash, Conventional
Horse Property N
Listing Terms Cash, Conventional
Financing Conventional
Read Less Info
Want to know what your home might be worth? Contact us for a FREE valuation!

Our team is ready to help you sell your home for the highest possible price ASAP

Copyright 2024 Arizona Regional Multiple Listing Service, Inc. All rights reserved.
Bought with Retro Real Estate
GET MORE INFORMATION






