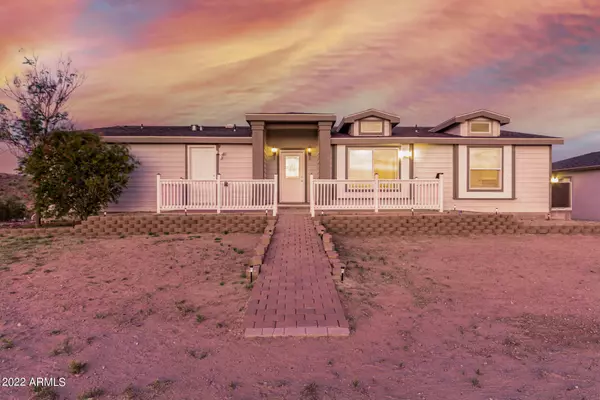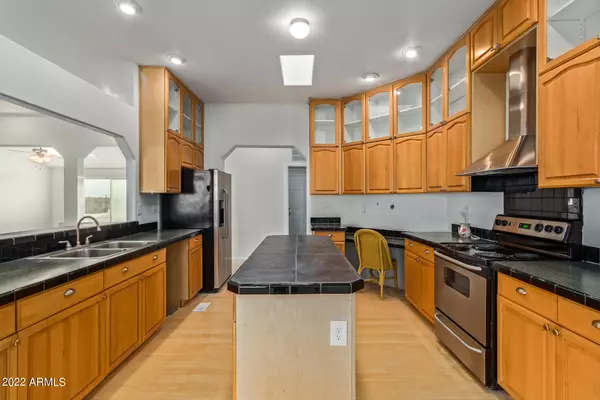For more information regarding the value of a property, please contact us for a free consultation.
Key Details
Sold Price $435,000
Property Type Mobile Home
Sub Type Mfg/Mobile Housing
Listing Status Sold
Purchase Type For Sale
Square Footage 2,520 sqft
Price per Sqft $172
Subdivision Desert Sky Ranches
MLS Listing ID 6397621
Sold Date 07/29/22
Bedrooms 3
HOA Y/N No
Originating Board Arizona Regional Multiple Listing Service (ARMLS)
Year Built 2006
Annual Tax Amount $973
Tax Year 2021
Lot Size 5.003 Acres
Acres 5.0
Property Description
Welcome to this stunning home situated on a beautiful 5-acre estate boasting spectacular mountain and desert views with private hiking trails, numerous mature cacti just different plants out the door. Enjoy a highly functional floor plan with soaring ceilings, skylights in the kitchen, a formal living room plus a cozy great room, and more extra space all throughout the home that creates an open and airy feeling. This home offers a rare 3-bedrooms and 2-baths grouped intelligently with a master suite, a junior suite, and a 3rd bedroom that can be converted into a den. The master suite is welcoming and so comfortable spanning from front to back with a huge walk-in closet with a bay view sitting area while the ensuite has a vanity with double sinks, private toilet, a separate tub & shower. A perfect place to escape the everyday routine while still getting cozy. Walk outside to your expansive backyard oasis, with a 2-tiered deck that spans out from end to end, and just simply enjoy the captivating view of the scenery. The 3-car detached garage allows room for your toys, extra storage, or work area. This home is truly immaculate, made for both entertaining and everyday living. Well-cared-for and ready for new owners. Welcome home! This is a must-see! Hurry schedule an appointment.
Location
State AZ
County Maricopa
Community Desert Sky Ranches
Direction Turn left onto N 334th Ave. Turn left onto W Indian School Rd. Turn right onto N 335th Ave. Seller also highly recommends to use GPS.
Rooms
Other Rooms Great Room
Den/Bedroom Plus 3
Separate Den/Office N
Interior
Interior Features Eat-in Kitchen, 9+ Flat Ceilings, Vaulted Ceiling(s), Kitchen Island, Pantry, Double Vanity, Full Bth Master Bdrm, Separate Shwr & Tub, High Speed Internet
Heating Electric
Cooling Refrigeration, Ceiling Fan(s)
Flooring Carpet, Laminate, Tile, Wood
Fireplaces Type 1 Fireplace, Two Way Fireplace
Fireplace Yes
Window Features Skylight(s),Double Pane Windows,Tinted Windows
SPA None
Exterior
Exterior Feature Storage
Parking Features Detached
Garage Spaces 3.0
Garage Description 3.0
Fence None
Pool None
Utilities Available APS
Amenities Available None
Roof Type See Remarks
Private Pool No
Building
Lot Description Sprinklers In Front, Natural Desert Back, Dirt Front, Auto Timer H2O Front, Natural Desert Front
Story 1
Builder Name Karsten
Sewer Septic Tank
Water Well - Pvtly Owned
Structure Type Storage
New Construction No
Schools
Elementary Schools Saddleback Elementary School
Middle Schools Ruth Fisher Middle School
High Schools Tonopah Valley High School
School District Saddle Mountain Unified School District
Others
HOA Fee Include No Fees
Senior Community No
Tax ID 504-09-033-C
Ownership Fee Simple
Acceptable Financing Cash, Conventional, FHA, VA Loan
Horse Property Y
Listing Terms Cash, Conventional, FHA, VA Loan
Financing Conventional
Read Less Info
Want to know what your home might be worth? Contact us for a FREE valuation!

Our team is ready to help you sell your home for the highest possible price ASAP

Copyright 2025 Arizona Regional Multiple Listing Service, Inc. All rights reserved.
Bought with My Home Group Real Estate





