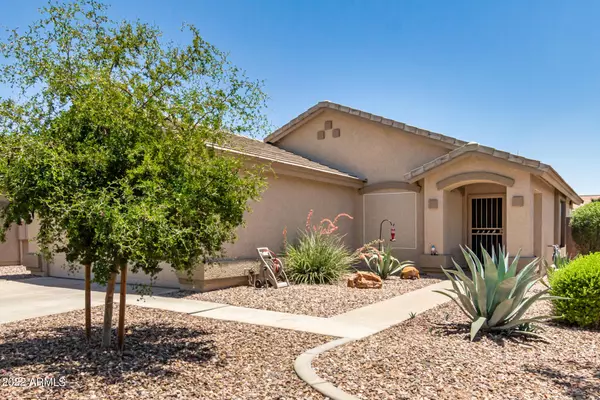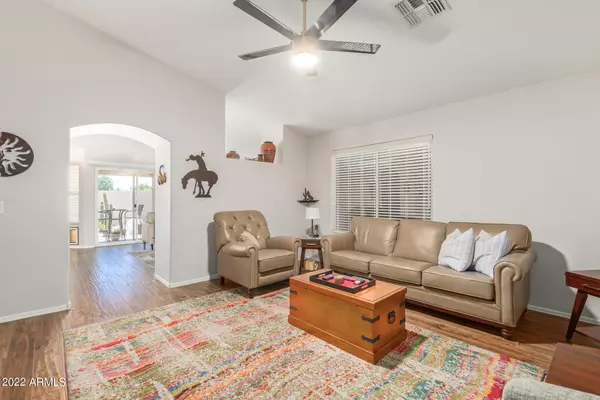For more information regarding the value of a property, please contact us for a free consultation.
Key Details
Sold Price $435,000
Property Type Single Family Home
Sub Type Single Family - Detached
Listing Status Sold
Purchase Type For Sale
Square Footage 1,375 sqft
Price per Sqft $316
Subdivision Villas At Alta Mesa
MLS Listing ID 6411209
Sold Date 07/07/22
Style Contemporary,Ranch
Bedrooms 3
HOA Fees $167/mo
HOA Y/N Yes
Originating Board Arizona Regional Multiple Listing Service (ARMLS)
Year Built 2002
Annual Tax Amount $1,547
Tax Year 2021
Lot Size 5,000 Sqft
Acres 0.11
Property Sub-Type Single Family - Detached
Property Description
Beautiful 3 bed, 2 bath home nestled in the GATED Community of Villas at Alta Mesa! Featuring attractive curb appeal w/a low care desert front landscape. Inside, you'll find vaulted ceilings, wood-look tile flooring throughout, & a welcoming living room perfect to receive your guests. Continue through the archway into the kitchen and Family Room with a built in entertainment niche. Spotless eat-in kitchen comes with white cabinets w/crown molding and top and bottom pullouts, pantry, electric range, Built in SS microwave and dishwasher, subway tile backsplash, & lots of Himacs Corian counter top space. Primary bedroom has a bathroom with separate dual sinks, water closet has a comfort height toilet. Grab bar and seat in the Walk-in Shower. Two closets. New AC & Heater installed in 10/2019, Water softener system in owned, Fans in each room, 2018 Gas Water heater. North South Exposure. Covered back patio and low maintenance back yard. HOA allows Rentals but has a 30 day min. requirement. Community pool and parks. Alta Mesa Golf Course is an equity club owned and operated Golf Course. They offer an 18-hole championship course designed by Architect, Dick Phelps. It incorporates six lakes on the gently rolling 160-acre course that extends to 7,127 yards. This exceptional design has a traditional feel with challenging fairways & tree-lined views approaching well tailored greens whose speed requires precision putting. This design also appeals to the golfer who enjoys walking.
Location
State AZ
County Maricopa
Community Villas At Alta Mesa
Direction Head south on Higley Rd, Turn left onto Ingram St, Turn right onto Seton, Turn left onto Ivyglen St. Property will be on the right.
Rooms
Other Rooms Family Room
Den/Bedroom Plus 3
Separate Den/Office N
Interior
Interior Features Eat-in Kitchen, No Interior Steps, Vaulted Ceiling(s), Pantry, 3/4 Bath Master Bdrm, Double Vanity, High Speed Internet
Heating Natural Gas
Cooling Ceiling Fan(s), Refrigeration
Flooring Tile
Fireplaces Number No Fireplace
Fireplaces Type None
Fireplace No
Window Features Dual Pane
SPA None
Laundry WshrDry HookUp Only
Exterior
Exterior Feature Covered Patio(s), Patio
Parking Features Dir Entry frm Garage, Electric Door Opener
Garage Spaces 2.0
Garage Description 2.0
Fence Block
Pool None
Community Features Gated Community, Community Spa Htd, Community Pool Htd, Near Bus Stop, Golf, Playground
Amenities Available Management, Rental OK (See Rmks)
Roof Type Tile
Accessibility Bath Raised Toilet, Bath Grab Bars
Private Pool No
Building
Lot Description Desert Back, Desert Front
Story 1
Builder Name MONTALBANO HOMES
Sewer Public Sewer
Water City Water
Architectural Style Contemporary, Ranch
Structure Type Covered Patio(s),Patio
New Construction No
Schools
Elementary Schools Mendoza Elementary School
Middle Schools Shepherd Junior High School
High Schools Red Mountain High School
School District Mesa Unified District
Others
HOA Name Villas at Alta Mesa
HOA Fee Include Maintenance Grounds,Other (See Remarks),Street Maint,Front Yard Maint
Senior Community No
Tax ID 141-44-499
Ownership Fee Simple
Acceptable Financing Conventional, FHA, VA Loan
Horse Property N
Listing Terms Conventional, FHA, VA Loan
Financing Conventional
Read Less Info
Want to know what your home might be worth? Contact us for a FREE valuation!

Our team is ready to help you sell your home for the highest possible price ASAP

Copyright 2025 Arizona Regional Multiple Listing Service, Inc. All rights reserved.
Bought with My Home Group Real Estate





