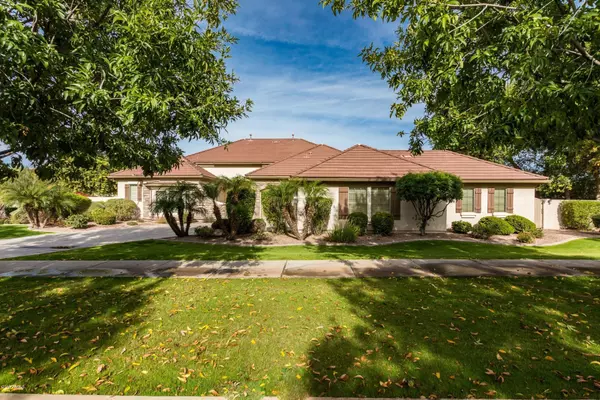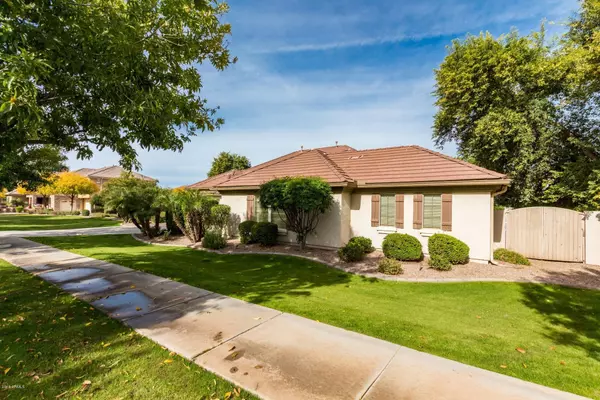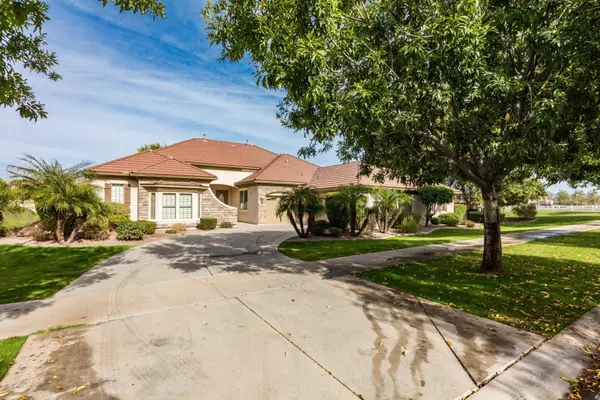For more information regarding the value of a property, please contact us for a free consultation.
Key Details
Sold Price $575,000
Property Type Single Family Home
Sub Type Single Family - Detached
Listing Status Sold
Purchase Type For Sale
Square Footage 2,714 sqft
Price per Sqft $211
Subdivision Higley Estates
MLS Listing ID 5855096
Sold Date 03/31/20
Style Santa Barbara/Tuscan
Bedrooms 4
HOA Fees $100/qua
HOA Y/N Yes
Originating Board Arizona Regional Multiple Listing Service (ARMLS)
Year Built 2005
Annual Tax Amount $3,865
Tax Year 2018
Lot Size 0.568 Acres
Acres 0.57
Property Description
Nestled in a very unique neighborhood of the popular Morrison Ranch area sits this beautiful, well maintained home! As soon as you turn onto this street, you will notice how unique it is, as the tree lined street and wide grass median separates each side of the street. Rare 1/2 acre lots are another big bonus which leaves plenty of space between homes. Only home in the neighborhood that has a 5-car garage (4 car tandem, plus a separate single car garage)! Walk into a very open floor plan, with large living, dining, family room with FP and kitchen all open to each other. Upgraded kitchen includes all GE profile appliances including double oven and gas range! Plenty of upgraded cabinets, two large pantries, and the Fridge included! Large master bedroom & office are split from other bedrooms for quite adult time. Master has his and hers walk in closets! Separate office niche by the kitchen is convenient for you, or for the kids to do their homework! Wood shutters and or blinds on all windows! Big laundry room with lots of cabinets and high-end LG washer and dryer! Besides lots of room to roam in the backyard, you have a nice pool, and fruit trees to enjoy!
Location
State AZ
County Maricopa
Community Higley Estates
Direction 60 East to Higley Rd Exit # 186 Turn Right, to Morrison Ranch Parkway turn Right, First House on Right
Rooms
Other Rooms Family Room
Master Bedroom Split
Den/Bedroom Plus 5
Separate Den/Office Y
Interior
Interior Features Walk-In Closet(s), Eat-in Kitchen, Breakfast Bar, 9+ Flat Ceilings, Kitchen Island, Pantry, Double Vanity, Full Bth Master Bdrm, Separate Shwr & Tub, High Speed Internet, Granite Counters
Heating Natural Gas
Cooling Refrigeration, Programmable Thmstat, Ceiling Fan(s)
Flooring Carpet, Tile
Fireplaces Type 1 Fireplace, Family Room
Fireplace Yes
Window Features Double Pane Windows
SPA None
Laundry Dryer Included, Inside, Washer Included
Exterior
Exterior Feature Covered Patio(s), Patio
Garage Dir Entry frm Garage, Electric Door Opener, Tandem
Garage Spaces 5.0
Garage Description 5.0
Fence Block
Pool Private
Utilities Available SRP, SW Gas
Amenities Available Management
Waterfront No
Roof Type Tile
Building
Lot Description Corner Lot, Desert Back, Grass Front, Grass Back, Auto Timer H2O Front, Auto Timer H2O Back
Story 1
Builder Name GREYSTONE HOMES
Sewer Public Sewer
Water City Water
Architectural Style Santa Barbara/Tuscan
Structure Type Covered Patio(s), Patio
New Construction Yes
Schools
Elementary Schools Gilbert Elementary School
Middle Schools Greenfield Junior High School
High Schools Gilbert High School
School District Gilbert Unified District
Others
HOA Name CCMC Morrison Ranch
HOA Fee Include Common Area Maint
Senior Community No
Tax ID 304-20-380
Ownership Fee Simple
Acceptable Financing Cash, Conventional, FHA, Lease Option, Lease Purchase, VA Loan
Horse Property N
Listing Terms Cash, Conventional, FHA, Lease Option, Lease Purchase, VA Loan
Financing Conventional
Special Listing Condition Owner/Agent
Read Less Info
Want to know what your home might be worth? Contact us for a FREE valuation!

Our team is ready to help you sell your home for the highest possible price ASAP

Copyright 2024 Arizona Regional Multiple Listing Service, Inc. All rights reserved.
Bought with eXp Realty
GET MORE INFORMATION






