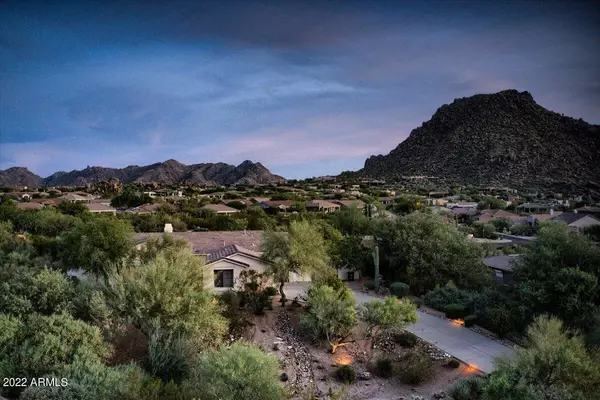For more information regarding the value of a property, please contact us for a free consultation.
Key Details
Sold Price $1,090,000
Property Type Single Family Home
Sub Type Single Family - Detached
Listing Status Sold
Purchase Type For Sale
Square Footage 3,567 sqft
Price per Sqft $305
Subdivision Desert Summit
MLS Listing ID 6444881
Sold Date 03/23/23
Style Ranch
Bedrooms 4
HOA Fees $100/qua
HOA Y/N Yes
Originating Board Arizona Regional Multiple Listing Service (ARMLS)
Year Built 2000
Annual Tax Amount $4,294
Tax Year 2021
Lot Size 1.032 Acres
Acres 1.03
Property Description
Located at Desert Summit, this custom home features endless views of Troon Mountain and tranquility in a prime desert location. Spread over 3,567 square feet and situated on over 1 acre of land, there are 4 bedrooms plus a den and 3 and 1 half bathrooms in the property, making this the ideal home for space and solitude. The split-bedroom floor plan offers a oversized master bedroom with a large bathroom and walk-in closet. There are an abundance of noteworthy features, including granite countertops in the kitchen, newer refrigerator, center island and ample cabinets with a desk area, fireplace in the family room, throughout, a large 3-car split garage, landscape lighting and much more. The outdoor area features enormous space for entertaining, a fiberoptic pool and spa with a twinkling in-ground sitting area , gas fire-pit, pergola, outdoor fireplace and bbq area, large grass area to accommodate a playground, and fruit trees. Other notables include storage on the side of the home, a double wide driveway, sun screens for all windows, wood plantation shutters, new carpet throughout, newer bath fixtures in showers, new pool pump and filter, and more! This is the essence of a one-of-a-kind property, and is built to encapsulate the beauty of its southwestern surroundings. Well priced and not meant to be overlooked, it must be seen to be fully appreciated.
Location
State AZ
County Maricopa
Community Desert Summit
Direction Head south on Alma School Pkwy towards Jomax Rd. Turn left onto Jomax Rd, left on 115th St, left on Cavedale Dr, & left on Cimarron Dr. Property is on the left.
Rooms
Other Rooms Great Room, Family Room
Master Bedroom Split
Den/Bedroom Plus 5
Separate Den/Office Y
Interior
Interior Features Breakfast Bar, 9+ Flat Ceilings, Kitchen Island, Double Vanity, Full Bth Master Bdrm, Separate Shwr & Tub, High Speed Internet
Heating Electric
Cooling Refrigeration, Ceiling Fan(s)
Flooring Carpet, Tile
Fireplaces Type 1 Fireplace, Exterior Fireplace, Fire Pit, Family Room
Fireplace Yes
Window Features Sunscreen(s)
SPA Private
Laundry Wshr/Dry HookUp Only
Exterior
Exterior Feature Covered Patio(s), Gazebo/Ramada, Patio, Built-in Barbecue
Parking Features Dir Entry frm Garage, Electric Door Opener, RV Gate
Garage Spaces 3.0
Garage Description 3.0
Fence Block
Pool Private
Community Features Gated Community
Utilities Available APS, SW Gas
Amenities Available Management
View Mountain(s)
Roof Type Tile
Private Pool Yes
Building
Lot Description Desert Back, Desert Front, Gravel/Stone Front, Gravel/Stone Back, Grass Back
Story 1
Builder Name Unknown
Sewer Public Sewer
Water City Water
Architectural Style Ranch
Structure Type Covered Patio(s),Gazebo/Ramada,Patio,Built-in Barbecue
New Construction No
Schools
Elementary Schools Desert Canyon Elementary
Middle Schools Copper Ridge Middle School
High Schools Cactus Shadows High School
School District Cave Creek Unified District
Others
HOA Name Desert Summit
HOA Fee Include Maintenance Grounds
Senior Community No
Tax ID 216-79-109
Ownership Fee Simple
Acceptable Financing Cash, Conventional
Horse Property N
Listing Terms Cash, Conventional
Financing Conventional
Read Less Info
Want to know what your home might be worth? Contact us for a FREE valuation!

Our team is ready to help you sell your home for the highest possible price ASAP

Copyright 2025 Arizona Regional Multiple Listing Service, Inc. All rights reserved.
Bought with Jason Mitchell Real Estate





