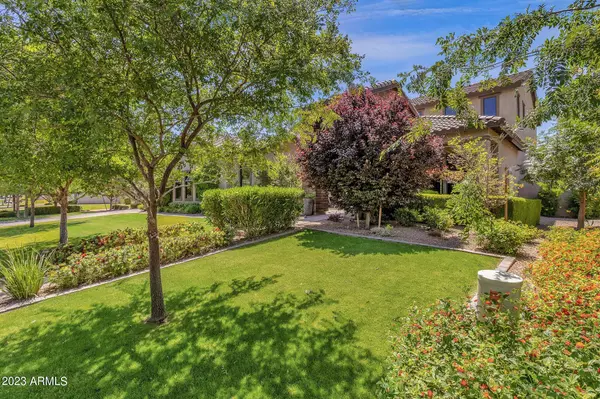For more information regarding the value of a property, please contact us for a free consultation.
Key Details
Sold Price $1,700,000
Property Type Single Family Home
Sub Type Single Family - Detached
Listing Status Sold
Purchase Type For Sale
Square Footage 4,937 sqft
Price per Sqft $344
Subdivision Dorada Estates Amd
MLS Listing ID 6551785
Sold Date 06/09/23
Bedrooms 6
HOA Fees $266/qua
HOA Y/N Yes
Originating Board Arizona Regional Multiple Listing Service (ARMLS)
Year Built 2017
Annual Tax Amount $5,781
Tax Year 2022
Lot Size 0.440 Acres
Acres 0.44
Property Description
The Verandah model is a two-story with a foyer that opens to formal dining room with appealing columns and secluded living room with courtyard access. Well-designed kitchen with pantry, large center island, and beveled edge granite counters along with Viking Appliances and the best built in crushed ice maker. Spacious breakfast area with access to the covered porch and rear yard.
Family room with large sliding glass doors is perfect for entertainment. The Primary bedroom includes huge walk-in closet, along with 2nd walk-in closet luxurious primary bath with soaking tub, dual vanities, and glass-enclosed shower. Second floor features walk-in closets in every room, Large loft, converted into Entertainers bar and 6th bedroom is converted to full media rm. See documents tab for detailed list of upgrades. Back yard is an entertainers dream. Basketball court, in ground trampoline. Garden on side of the home with dedicated water system for all landscaping. Expanded 8 ft deep pool and oversized spa 2 custom shades, one is fixed for pool equipment, 1 on remote for Ramada. Mist system, solar for pool/spa. We can go on but its best to come on by and see your new home!
Location
State AZ
County Maricopa
Community Dorada Estates Amd
Direction South on Recker East on Bronco Dr South on 177th St East on Colt Ct home is on the Right.
Rooms
Den/Bedroom Plus 6
Separate Den/Office N
Interior
Interior Features Full Bth Master Bdrm
Heating Electric, Natural Gas
Cooling Refrigeration
Fireplaces Number No Fireplace
Fireplaces Type None
Fireplace No
SPA Private
Laundry Wshr/Dry HookUp Only
Exterior
Exterior Feature Misting System
Garage Attch'd Gar Cabinets, Extnded Lngth Garage
Garage Spaces 4.0
Garage Description 4.0
Fence Block
Pool Heated, Private
Utilities Available SRP, SW Gas
Amenities Available Management
Waterfront No
Roof Type Tile
Private Pool Yes
Building
Story 2
Builder Name TOLL BROTHERS
Sewer Public Sewer
Water City Water
Structure Type Misting System
Schools
Elementary Schools Dr Gary And Annette Auxier Elementary School
Middle Schools Dr Camille Casteel High School
High Schools Dr Camille Casteel High School
School District Chandler Unified District
Others
HOA Name City Property
HOA Fee Include Maintenance Grounds
Senior Community No
Tax ID 313-21-851
Ownership Fee Simple
Acceptable Financing Cash, Conventional, FHA, VA Loan
Horse Property N
Listing Terms Cash, Conventional, FHA, VA Loan
Financing Cash
Read Less Info
Want to know what your home might be worth? Contact us for a FREE valuation!

Our team is ready to help you sell your home for the highest possible price ASAP

Copyright 2024 Arizona Regional Multiple Listing Service, Inc. All rights reserved.
Bought with On Q Property Management
GET MORE INFORMATION






