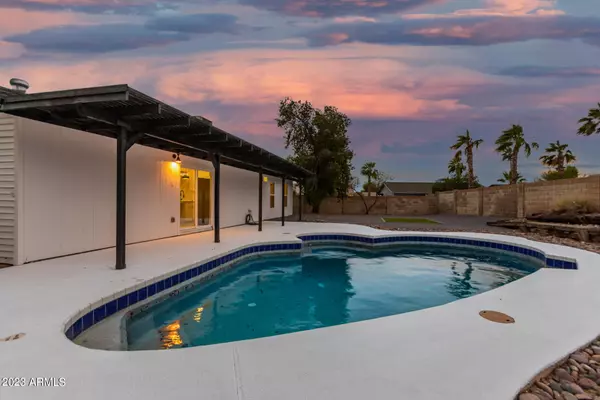For more information regarding the value of a property, please contact us for a free consultation.
Key Details
Sold Price $490,000
Property Type Single Family Home
Sub Type Single Family - Detached
Listing Status Sold
Purchase Type For Sale
Square Footage 1,392 sqft
Price per Sqft $352
Subdivision Ahwatukee Fs 4
MLS Listing ID 6559180
Sold Date 06/14/23
Bedrooms 4
HOA Fees $19/ann
HOA Y/N Yes
Originating Board Arizona Regional Multiple Listing Service (ARMLS)
Year Built 1979
Annual Tax Amount $1,631
Tax Year 2022
Lot Size 8,573 Sqft
Acres 0.2
Property Description
This newly remodeled 4-bedroom gem boasts contemporary elegance and a host of modern upgrades, including a stunning brand new pebble tec pool. Located in a highly sought-after neighborhood, this residence offers the perfect blend of style, comfort, and luxury living.
Step inside to discover a spacious and open floor plan that seamlessly blends functionality with aesthetics. The tastefully designed interior features high new flooring, and a soothing color palette, creating a warm and inviting atmosphere throughout.
The gourmet kitchen is a culinary enthusiast's dream come true. It showcases top-of-the-line stainless steel appliances, sleek quartz countertops, and ample cabinet space for all your storage needs. The center island provides both additional workspace and a..... convenient breakfast bar for quick meals or casual gatherings.
As you step outside, prepare to be captivated by the backyard oasis. The highlight of this property is the brand new pebble tec pool, perfect for hot summer days or leisurely evenings spent with family and friends watching sunsets. Whether you want to take a refreshing dip, soak up the sun on the spacious deck, or enjoy alfresco dining in the covered patio area, this outdoor haven will fulfill all your desires for outdoor living.
Only minutes to all of your favorite shopping,dining & entertainment!
Location
State AZ
County Maricopa
Community Ahwatukee Fs 4
Direction South on Warner Elliot Loop. W on Mandan St. North on Bannock. Home will be on left/west side of street.
Rooms
Other Rooms Family Room
Den/Bedroom Plus 4
Separate Den/Office N
Interior
Interior Features Eat-in Kitchen, Breakfast Bar, Vaulted Ceiling(s), 3/4 Bath Master Bdrm, Laminate Counters
Heating Electric
Cooling Refrigeration
Flooring Carpet, Linoleum
Fireplaces Number No Fireplace
Fireplaces Type None
Fireplace No
SPA None
Laundry None
Exterior
Exterior Feature Covered Patio(s)
Garage Spaces 2.0
Garage Description 2.0
Fence Block
Pool Private
Utilities Available SRP
Amenities Available Management
Roof Type Composition
Private Pool Yes
Building
Lot Description Corner Lot, Desert Front, Natural Desert Back, Gravel/Stone Front, Gravel/Stone Back
Story 1
Builder Name Presley
Sewer Public Sewer
Water City Water
Structure Type Covered Patio(s)
New Construction No
Schools
Elementary Schools Kyrene De Las Lomas School
Middle Schools Kyrene Centennial Middle School
High Schools Mountain Pointe High School
School District Tempe Union High School District
Others
HOA Name ABM
HOA Fee Include Maintenance Grounds
Senior Community No
Tax ID 301-55-246
Ownership Fee Simple
Acceptable Financing Conventional
Horse Property N
Listing Terms Conventional
Financing Conventional
Read Less Info
Want to know what your home might be worth? Contact us for a FREE valuation!

Our team is ready to help you sell your home for the highest possible price ASAP

Copyright 2025 Arizona Regional Multiple Listing Service, Inc. All rights reserved.
Bought with Keller Williams, Professional Partners





