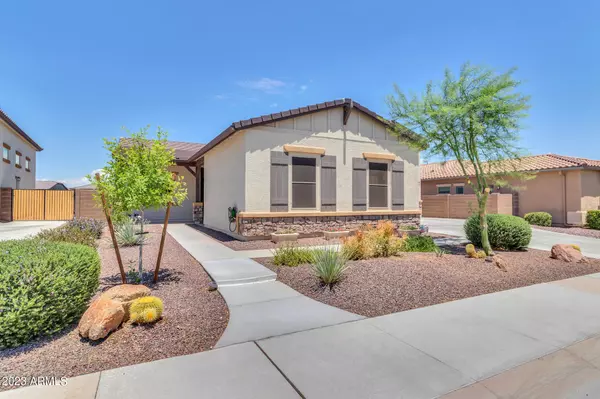For more information regarding the value of a property, please contact us for a free consultation.
Key Details
Sold Price $715,000
Property Type Single Family Home
Sub Type Single Family - Detached
Listing Status Sold
Purchase Type For Sale
Square Footage 2,542 sqft
Price per Sqft $281
Subdivision Granite Vista Phase 1D
MLS Listing ID 6560278
Sold Date 07/07/23
Style Ranch
Bedrooms 4
HOA Fees $85/mo
HOA Y/N Yes
Originating Board Arizona Regional Multiple Listing Service (ARMLS)
Year Built 2020
Annual Tax Amount $1,761
Tax Year 2022
Lot Size 9,282 Sqft
Acres 0.21
Property Description
Large single-story home with RV garage and RV gate located in the highly sought-after Granite Vista Community in Waddell, near the majestic White Tank mountains. Built in 2020 by Elliot Homes, known for their energy-efficient designs, this property boasts an impressive list of features. As you enter the home, you'll be greeted by tray ceilings in the entrance, creating an elegant and inviting ambiance. The spacious great room seamlessly flows into the open and bright kitchen, making it the perfect space for entertaining. The kitchen is a chef's dream, with a large kitchen island, apron sink, 42'' upper cabinets, an added coffee bar, extended cabinets and counters, and a walk-in pantry for all your storage needs. Enjoy the lovely backyard with travertine floors and private pool. Must see!!! equipped with upgraded stainless steel red medallion style Kitchen Aid appliances, including a wall oven/microwave combo, gas cooktop with a vent hood, and a beautifully tiled backsplash. Quartz countertops throughout the kitchen add a touch of luxury.
The 10' ceiling height throughout the home enhances the open feel, and LED lights provide energy-efficient and modern lighting. The wood-look plank tile flooring adds warmth and durability. Plantation shutters adorn the windows, allowing for privacy and light control. Sun screens are also installed to help regulate temperature and keep the home comfortable.
This home offers a desirable split floor plan with four bedrooms and three bathrooms. The large bedrooms feature walk-in closets, providing ample storage space. The owners' suite is a private retreat, complete with a barn door leading to the ensuite bathroom. Inside, you'll find a beautiful tiled walk-in shower, dual sinks with brushed aluminum fixtures, and a spacious walk-in closet.
One of the notable features of this home is the 40' RV garage, perfect for storing your recreational vehicles. The garage includes an in-floor washout and RV dump for convenience. Additionally, there are plenty of storage cabinets in the RV garage to keep your belongings organized. The garage also features a 14' tall RV garage door with a wall mount door opener and an 8' tall double garage door for your lifted truck.
Outside, you'll find a Shasta Pebble-tec pool, perfect for enjoying the Arizona sunshine. The property also includes a concrete side area for storing toys that fit below the wall height.
Other notable features of this home include an energy-efficient spray foam insulated construction, a separate laundry room with a sink, and Kenmore top load appliances that convey with the property. The home is equipped with an 8' door height throughout, providing a grand entrance.
Don't miss the opportunity to own this stunning home in the desirable Granite Vista Community. With its modern design, energy-efficient features, RV garage, pool, and luxurious finishes, it offers a truly exceptional living experience.
Location
State AZ
County Maricopa
Community Granite Vista Phase 1D
Direction heading south on Cotton Ln make a right on Granite Vista Loop, make a right on 172nd Dr, using the round about make a left on Las Palmaritas Dr, Make a right on 172nd Ln, make a left on Echo L
Rooms
Other Rooms Great Room
Master Bedroom Split
Den/Bedroom Plus 5
Separate Den/Office Y
Interior
Interior Features Breakfast Bar, 9+ Flat Ceilings, Soft Water Loop, Kitchen Island, 3/4 Bath Master Bdrm, Double Vanity, High Speed Internet, Granite Counters
Heating Natural Gas
Cooling Refrigeration, Programmable Thmstat, Ceiling Fan(s)
Flooring Carpet, Tile
Fireplaces Number No Fireplace
Fireplaces Type None
Fireplace No
Window Features ENERGY STAR Qualified Windows,Double Pane Windows
SPA None
Exterior
Exterior Feature Covered Patio(s), Patio
Garage Over Height Garage, RV Gate, RV Garage
Garage Spaces 4.0
Garage Description 4.0
Fence Block, Wrought Iron
Pool Play Pool, Variable Speed Pump, Private
Community Features Playground, Biking/Walking Path
Utilities Available APS, SW Gas
Amenities Available Management, Rental OK (See Rmks)
Waterfront No
View Mountain(s)
Roof Type Tile
Private Pool Yes
Building
Lot Description Desert Back, Desert Front, Auto Timer H2O Front, Auto Timer H2O Back
Story 1
Builder Name Elliot Homes
Sewer Public Sewer
Water City Water
Architectural Style Ranch
Structure Type Covered Patio(s),Patio
New Construction Yes
Schools
Elementary Schools Mountain View Elementary School
Middle Schools Mountain View Elementary School
High Schools Shadow Ridge High School
School District Dysart Unified District
Others
HOA Name Granite Vista
HOA Fee Include Maintenance Grounds
Senior Community No
Tax ID 502-11-368
Ownership Fee Simple
Acceptable Financing Cash, Conventional, VA Loan
Horse Property N
Listing Terms Cash, Conventional, VA Loan
Financing Cash
Read Less Info
Want to know what your home might be worth? Contact us for a FREE valuation!

Our team is ready to help you sell your home for the highest possible price ASAP

Copyright 2024 Arizona Regional Multiple Listing Service, Inc. All rights reserved.
Bought with HomeSmart
GET MORE INFORMATION






