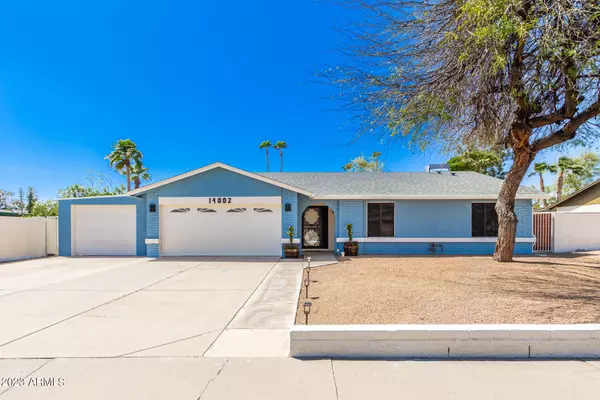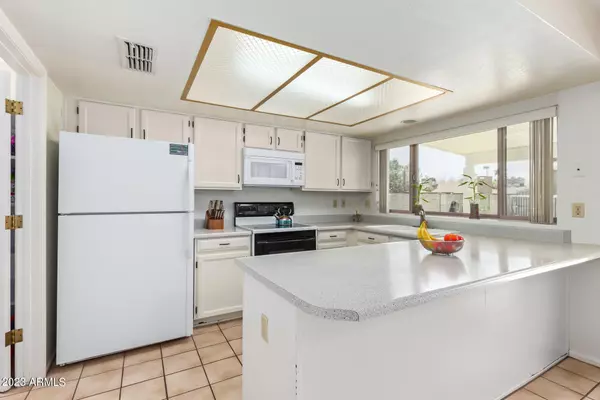For more information regarding the value of a property, please contact us for a free consultation.
Key Details
Sold Price $730,000
Property Type Single Family Home
Sub Type Single Family - Detached
Listing Status Sold
Purchase Type For Sale
Square Footage 2,348 sqft
Price per Sqft $310
Subdivision La Paz At Desert Springs
MLS Listing ID 6540424
Sold Date 07/18/23
Style Ranch
Bedrooms 4
HOA Y/N No
Originating Board Arizona Regional Multiple Listing Service (ARMLS)
Year Built 1983
Annual Tax Amount $3,607
Tax Year 2022
Lot Size 10,082 Sqft
Acres 0.23
Property Description
As they say in real estate, location is king and this home is in one of the best areas in Scottsdale. Sandwiched in between outdoor shopping/dinning at Kierland Commons, Scottsdale Quarter, City North at Desert Ridge, and the Reimagined PV, this quiet neighborhood is also located in one of the best school districts in the state. Inside the home you're greeted with 2 master bedrooms along with large rooms through out which give an open, spacious feel. Out back ,the large, grassy yard, covered patio , huge pool and private cabana are great for entertaining guests or for a relaxing day at home. For the car enthusiast, this home has a 2 car garage plus a 34'x15' semi-enclosed carport wired for 110v and 220v , perfect for a workshop or as additional vehicle storage. Best of all, NO HOA!! There have been many updates and improvements made to this home including a new roof with 15 year warranty and new exterior paint with 2 year warranty. In addition , a new water heater, garage door openers ,complete yard irrigation system, and recently replaced pool equipment. (A complete list of improvements can be found in the documents tab) This home is a perfect canvas for someone to come and make their own. Make an appointment today and see for yourself how wonderful this home and location truly is.
Location
State AZ
County Maricopa
Community La Paz At Desert Springs
Direction From Scottsdale Rd, Take Thunderbird east to 60th St, Turn Right (north) on 60th St. to home on left.
Rooms
Other Rooms Separate Workshop, Great Room, Family Room, BonusGame Room, Arizona RoomLanai
Master Bedroom Downstairs
Den/Bedroom Plus 6
Separate Den/Office Y
Interior
Interior Features Master Downstairs, Eat-in Kitchen, Breakfast Bar, 9+ Flat Ceilings, No Interior Steps, Vaulted Ceiling(s), Kitchen Island, Pantry, 3/4 Bath Master Bdrm
Heating Electric
Cooling Refrigeration, Ceiling Fan(s)
Flooring Carpet, Tile
Fireplaces Number No Fireplace
Fireplaces Type None
Fireplace No
Window Features Double Pane Windows
SPA None
Exterior
Exterior Feature Covered Patio(s), Gazebo/Ramada, Patio, Private Yard, Storage
Parking Features Electric Door Opener, RV Gate, Separate Strge Area
Garage Spaces 2.0
Carport Spaces 2
Garage Description 2.0
Fence Block
Pool Private
Utilities Available APS
Amenities Available None
View City Lights
Roof Type Composition
Private Pool Yes
Building
Lot Description Sprinklers In Rear, Sprinklers In Front, Desert Back, Desert Front, Grass Back, Auto Timer H2O Front, Auto Timer H2O Back
Story 1
Builder Name unknown
Sewer Public Sewer
Water City Water
Architectural Style Ranch
Structure Type Covered Patio(s),Gazebo/Ramada,Patio,Private Yard,Storage
New Construction No
Schools
Elementary Schools Desert Springs Preparatory Elementary School
Middle Schools Desert Shadows Elementary School
High Schools Horizon School
School District Paradise Valley Unified District
Others
HOA Fee Include No Fees
Senior Community No
Tax ID 215-64-235
Ownership Fee Simple
Acceptable Financing Cash, Conventional, FHA, VA Loan
Horse Property N
Listing Terms Cash, Conventional, FHA, VA Loan
Financing Conventional
Read Less Info
Want to know what your home might be worth? Contact us for a FREE valuation!

Our team is ready to help you sell your home for the highest possible price ASAP

Copyright 2025 Arizona Regional Multiple Listing Service, Inc. All rights reserved.
Bought with Two Brothers Realty & Co





