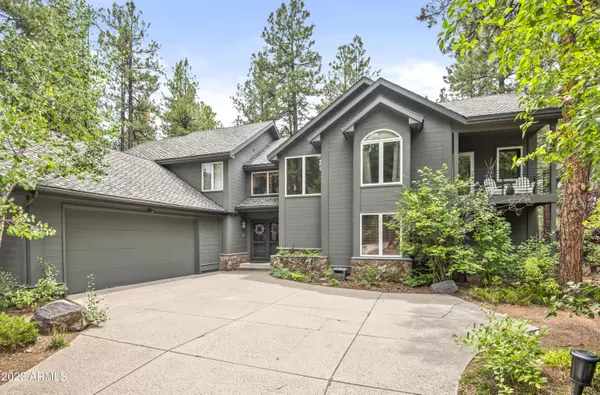For more information regarding the value of a property, please contact us for a free consultation.
Key Details
Sold Price $1,893,000
Property Type Single Family Home
Sub Type Single Family - Detached
Listing Status Sold
Purchase Type For Sale
Square Footage 3,989 sqft
Price per Sqft $474
Subdivision Forest Highlands
MLS Listing ID 6595063
Sold Date 11/13/23
Bedrooms 4
HOA Fees $1,250/mo
HOA Y/N Yes
Originating Board Arizona Regional Multiple Listing Service (ARMLS)
Year Built 1998
Annual Tax Amount $6,945
Tax Year 2023
Lot Size 0.400 Acres
Acres 0.4
Property Description
Beautiful custom home in Forest Highlands. Located on a secluded and peaceful lot, this home provides a perfect get-away from the busy workweek. Comfortable with ample space for everyone—there are two bedrooms on the main floor and two bedrooms upstairs—three of the four bedrooms are large primary suites with private baths, and two have bonus spaces for a home office or exercise equipment. The en suite bedroom on the main floor is very spacious, making this home easy for single-level living. The gourmet kitchen has built-in Jenn-Air appliances, including two ovens and two dishwashers. The open concept to the great room is separated by an inviting breakfast bar, with granite countertops and a butcher block island. An adjacent wet bar, with room for a large dining table, provides a perfect space for family and friends to connect while enjoying the incredible forest views beyond. Once the air turns chilly in the evening, enjoy a warm fire in the floor-to-ceiling stone fireplace in the great room. With decking on the upper and lower levels, there is plenty of space to relax in the fresh mountain air, especially when cooking out on the built-in Viking grill, flanked with a granite counter. Dual-zone AC and heating systems, as well as tankless water heater serving three of the four bedrooms for the baths, help to ensure everyone's comfort throughout the home. Come enjoy two world-class golf courses, incredible dining, swimming, tennis, pickle ball and numerous other social activities all waiting for you at Forest Highlands.
Location
State AZ
County Coconino
Community Forest Highlands
Direction I-17 north to Flagstaff Airport exit (Exit 337), then left to Hwy 89A, then south 1.4 miles to Forest Highlands.
Rooms
Den/Bedroom Plus 4
Separate Den/Office N
Interior
Interior Features Vaulted Ceiling(s), Kitchen Island, Double Vanity, Full Bth Master Bdrm, Separate Shwr & Tub, Tub with Jets, High Speed Internet, Granite Counters
Heating Natural Gas
Cooling Refrigeration, Ceiling Fan(s)
Flooring Carpet, Linoleum, Wood
Fireplaces Type 1 Fireplace, Family Room, Gas
Fireplace Yes
Window Features Double Pane Windows
SPA None
Exterior
Exterior Feature Balcony, Covered Patio(s), Patio, Built-in Barbecue
Garage Attch'd Gar Cabinets, Electric Door Opener, Side Vehicle Entry
Garage Spaces 2.0
Garage Description 2.0
Fence None
Pool None
Community Features Gated Community, Pickleball Court(s), Community Spa Htd, Community Pool Htd, Guarded Entry, Golf, Concierge, Tennis Court(s), Playground, Biking/Walking Path, Clubhouse, Fitness Center
Utilities Available APS, Unisource
Amenities Available Rental OK (See Rmks), RV Parking, Self Managed
Waterfront No
Roof Type Composition
Private Pool No
Building
Lot Description Desert Back, Desert Front
Story 2
Builder Name Unknown
Sewer Private Sewer
Water Pvt Water Company
Structure Type Balcony,Covered Patio(s),Patio,Built-in Barbecue
New Construction Yes
Schools
Elementary Schools Out Of Maricopa Cnty
Middle Schools Out Of Maricopa Cnty
High Schools Out Of Maricopa Cnty
School District Out Of Area
Others
HOA Name Forest Highlands
HOA Fee Include Maintenance Grounds,Street Maint
Senior Community No
Tax ID 116-44-069
Ownership Fee Simple
Acceptable Financing Cash, Conventional
Horse Property N
Listing Terms Cash, Conventional
Financing Cash
Read Less Info
Want to know what your home might be worth? Contact us for a FREE valuation!

Our team is ready to help you sell your home for the highest possible price ASAP

Copyright 2024 Arizona Regional Multiple Listing Service, Inc. All rights reserved.
Bought with RE/MAX Fine Properties
GET MORE INFORMATION






