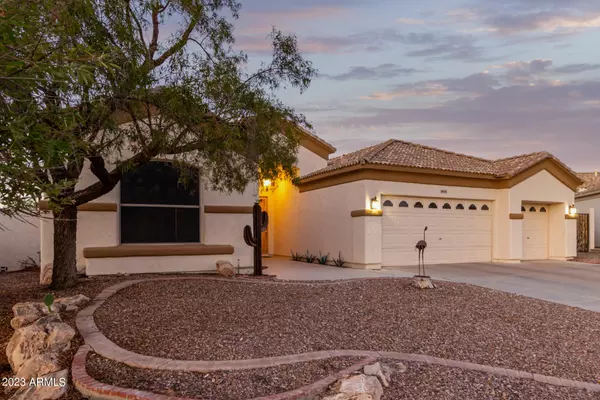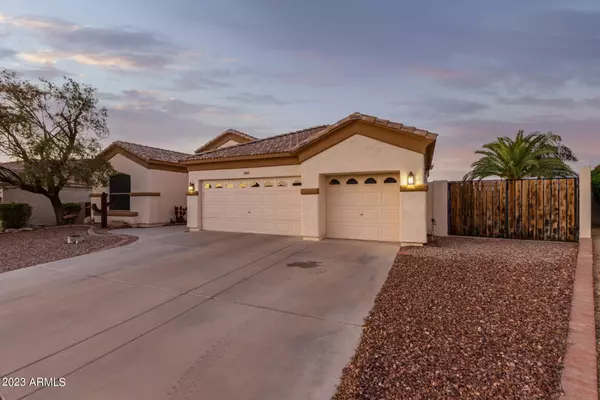For more information regarding the value of a property, please contact us for a free consultation.
Key Details
Sold Price $605,000
Property Type Single Family Home
Sub Type Single Family - Detached
Listing Status Sold
Purchase Type For Sale
Square Footage 2,369 sqft
Price per Sqft $255
Subdivision Rose Garden
MLS Listing ID 6604466
Sold Date 11/22/23
Style Ranch
Bedrooms 3
HOA Fees $96/mo
HOA Y/N Yes
Originating Board Arizona Regional Multiple Listing Service (ARMLS)
Year Built 2000
Annual Tax Amount $2,653
Tax Year 2022
Lot Size 0.270 Acres
Acres 0.27
Property Description
Welcome to an exceptional 3 bedroom, 2 bath home meticulously maintained and thoughtfully upgraded. Situated within a small & private gated community with only 23 homes. Conveniently located near the 303 & 101, as well as shopping, dining, parks, and top-rated schools, this residence provides the perfect balance of privacy and accessibility.
Upon arrival, the beautifully landscaped front yard and inviting curb appeal immediately catch your eye. Inside, the well-designed open floor plan awaits, offering a spacious living area. Large windows fill the space with natural light, while plantation shutters and crown molding enhance the inviting atmosphere. The kitchen, with its modern appliances and ample counter space, will delight any culinary enthusiast and make hosting gatherings a breeze.
The backyard is a true retreat, with a sparkling private pool. Multiple outdoor sitting areas provide the perfect backdrop for dining, relaxation, and entertaining. Backyard is also equipped with custom lighting to provide that ideal setting.
In addition to the 3-car garage, this home boasts an RV gate, providing ample room for your storage needs. Recent upgrades also include 2 brand new AC units, fresh interior and exterior paint, new tile flooring in the main living areas along with new carpet in the guest bedrooms.
Location
State AZ
County Maricopa
Community Rose Garden
Direction Head North on 107th Ave and Rose Garden. Go one block north to Harmony Lane and go East to Communities Gate
Rooms
Other Rooms Family Room
Den/Bedroom Plus 3
Separate Den/Office N
Interior
Interior Features Eat-in Kitchen, Breakfast Bar, 9+ Flat Ceilings, Kitchen Island, 2 Master Baths, Double Vanity, Full Bth Master Bdrm, Separate Shwr & Tub, Granite Counters
Heating Natural Gas
Cooling Refrigeration
Flooring Carpet, Tile
Fireplaces Type Fire Pit, Gas
Fireplace Yes
Window Features Double Pane Windows
SPA Private
Exterior
Exterior Feature Patio, Private Street(s)
Parking Features Dir Entry frm Garage, Electric Door Opener, RV Gate
Garage Spaces 3.0
Garage Description 3.0
Fence Block
Pool Private
Community Features Gated Community, Near Bus Stop, Biking/Walking Path
Utilities Available APS, SW Gas
Amenities Available Management
View Mountain(s)
Roof Type Tile
Private Pool Yes
Building
Lot Description Desert Front, Grass Back
Story 1
Builder Name Unknown
Sewer Public Sewer
Water City Water
Architectural Style Ranch
Structure Type Patio,Private Street(s)
New Construction No
Schools
Elementary Schools Parkridge Elementary
Middle Schools Parkridge Elementary
High Schools Sunrise Mountain High School
School District Peoria Unified School District
Others
HOA Name Rose Garden
HOA Fee Include Maintenance Grounds
Senior Community No
Tax ID 200-14-862
Ownership Fee Simple
Acceptable Financing Cash, Conventional, VA Loan
Horse Property N
Listing Terms Cash, Conventional, VA Loan
Financing Other
Read Less Info
Want to know what your home might be worth? Contact us for a FREE valuation!

Our team is ready to help you sell your home for the highest possible price ASAP

Copyright 2024 Arizona Regional Multiple Listing Service, Inc. All rights reserved.
Bought with Preston Porter Realty Inc
GET MORE INFORMATION






