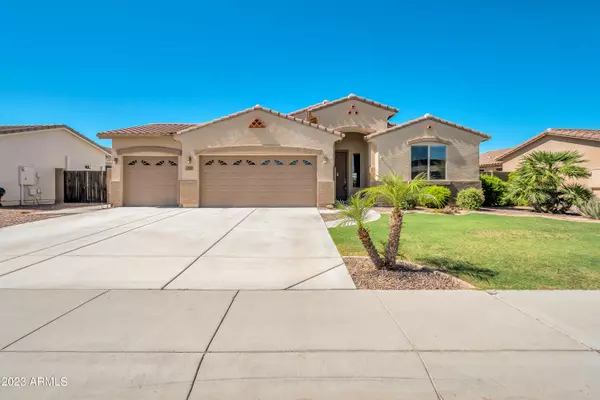For more information regarding the value of a property, please contact us for a free consultation.
Key Details
Sold Price $445,870
Property Type Single Family Home
Sub Type Single Family - Detached
Listing Status Sold
Purchase Type For Sale
Square Footage 2,205 sqft
Price per Sqft $202
Subdivision Parcel 19 At Circle Cross Ranch
MLS Listing ID 6602237
Sold Date 04/04/24
Style Ranch
Bedrooms 4
HOA Fees $50/mo
HOA Y/N Yes
Originating Board Arizona Regional Multiple Listing Service (ARMLS)
Year Built 2012
Annual Tax Amount $1,542
Tax Year 2022
Lot Size 7,414 Sqft
Acres 0.17
Property Description
Move-in ready 4 bedroom, 2 bath, and 3-car garage home! This well-maintained home features a private living room as you walk in the front door! The Kitchen is open to the large family room area and features upgraded Maple cabinetry, new matching GE stainless steel appliances, a Kitchen Island, granite countertops, and a large walk-in pantry. The spacious Master Bathroom features double sinks with raised vanity, a garden tub/shower combo, private toilet room, a spacious walk-in closet, and a linen closet. Upgraded doors and baseboards throughout with 9' ceilings. 18'' tile in the foyer, kitchen, baths, and hall. Newer waterproof vinyl flooring in the living room, family room, and all bedrooms. Double-door exit to the back covered patio and spacious backyard featuring 2 large, irrigated vegetable gardens, 2 grape vines, both green and red grapes, and 2 fruit trees. Nicely landscaped front and backyards with concrete curbing for plant/flower beds. Other features of this home include Smart wired technology, laundry with Maple cabinets, walk-in closet in one of the secondary bedrooms, soft water loop, and keyless garage entry pad. Circle Cross Ranch community features biking/walking paths, children's playground, and community tennis court. Close to shopping, dining, and medical facilities.
Location
State AZ
County Pinal
Community Parcel 19 At Circle Cross Ranch
Direction East on Empire Boulevard, North on Vidlak Drive, East on Angus Road, North on Matthews Drive, and West on Brangus Way to 2nd home on South side.
Rooms
Other Rooms Family Room
Master Bedroom Not split
Den/Bedroom Plus 4
Separate Den/Office N
Interior
Interior Features Breakfast Bar, 9+ Flat Ceilings, No Interior Steps, Soft Water Loop, Kitchen Island, Double Vanity, Full Bth Master Bdrm, High Speed Internet, Granite Counters
Heating Electric
Cooling Refrigeration, Ceiling Fan(s)
Flooring Vinyl, Tile
Fireplaces Number No Fireplace
Fireplaces Type None
Fireplace No
Window Features Vinyl Frame,Double Pane Windows,Low Emissivity Windows,Tinted Windows
SPA None
Laundry WshrDry HookUp Only
Exterior
Exterior Feature Covered Patio(s)
Garage Electric Door Opener
Garage Spaces 3.0
Garage Description 3.0
Fence Block
Pool None
Community Features Tennis Court(s), Playground, Biking/Walking Path
Utilities Available SRP
Amenities Available FHA Approved Prjct, Management, Rental OK (See Rmks), VA Approved Prjct
Waterfront No
Roof Type Tile
Private Pool No
Building
Lot Description Sprinklers In Rear, Sprinklers In Front, Grass Front, Grass Back
Story 1
Builder Name Highland Communities
Sewer Sewer in & Cnctd, Public Sewer
Water Pvt Water Company
Architectural Style Ranch
Structure Type Covered Patio(s)
New Construction Yes
Schools
Elementary Schools Ellsworth Elementary School
Middle Schools J. O. Combs Middle School
High Schools Combs High School
School District J. O. Combs Unified School District
Others
HOA Name Circle Cross Ranch
HOA Fee Include Maintenance Grounds
Senior Community No
Tax ID 210-81-562
Ownership Fee Simple
Acceptable Financing Conventional, FHA, VA Loan
Horse Property N
Listing Terms Conventional, FHA, VA Loan
Financing Conventional
Read Less Info
Want to know what your home might be worth? Contact us for a FREE valuation!

Our team is ready to help you sell your home for the highest possible price ASAP

Copyright 2024 Arizona Regional Multiple Listing Service, Inc. All rights reserved.
Bought with Pivotal Real Estate Solutions, LLC
GET MORE INFORMATION






