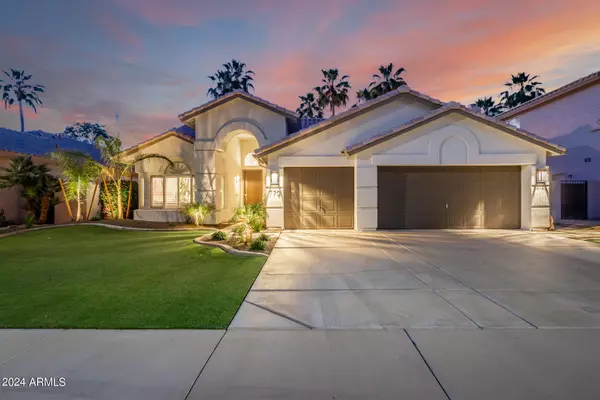For more information regarding the value of a property, please contact us for a free consultation.
Key Details
Sold Price $985,000
Property Type Single Family Home
Sub Type Single Family - Detached
Listing Status Sold
Purchase Type For Sale
Square Footage 2,238 sqft
Price per Sqft $440
Subdivision Ocotillo East Parcel 4
MLS Listing ID 6697379
Sold Date 05/24/24
Bedrooms 3
HOA Fees $77/qua
HOA Y/N Yes
Originating Board Arizona Regional Multiple Listing Service (ARMLS)
Year Built 1997
Annual Tax Amount $3,240
Tax Year 2023
Lot Size 7,671 Sqft
Acres 0.18
Property Description
Pride of ownership! Gorgeous remodel! Waterfront luxury home in the heart of prized Ocotillo! Enjoy the long-lake views from the backyard & inside the house. 3 bedrooms PLUS den. Open floor plan boasts vaulted ceilings, plantation shutters, dry/wine bar & elegant lighting. Formal living/dining room & family room w/fireplace! All new kitchen showcases cabinets aplenty, granite counters, chic backsplash, induction cooktop, double ovens, island/breakfast bar & wall pantry! Owner's suite has pool exit & lavish bathroom w/freestanding tub, raindrop shower, dual vessel sinks & walk-in closet. Backyard paradise offers covered patio w/extended ramada, misting system, sparkling heated/jetted spool w/boulder waterfall with dreamy lake views. Every hour is happy hour in this spectacular back yard! Upgrades and Improvements abound! New HVAC installed 2022 with Trane Clear Effect HEPA filter in attic and air ducts cleaned at install! Induction cooktop and coffee bar at kitchen, automated lighting system inside and out, remote rolling shades on north and west windows, Ring doorbell, water softener installed 5 years ago and seller just added two levels of water filtration! Exterior home and pool deck painted July 2023! Three small sheds included. Dry bar has dual control beverage fridge--one side for wine, the other for soda. Convection wall ovens installed 2023. Pullouts in kitchen cabinets. Water heater installed Jan 2024. Spool jet pump 5 yrs old. Interior recently painted Sherwin Williams Agreeable Gray. Surround sound in Primary Bathroom and Family Room. 4" baseboards T/O. Functional wood-burning fireplace has electric unit inset. Turf in back yard 2 yrs old. Extensive misting system includes overhead and ground misters w/ dedicated pump. Pergola added for extended patio area--includes sail shade for summer months. Most furniture and gym equipment available outside of sale!
Location
State AZ
County Maricopa
Community Ocotillo East Parcel 4
Direction Head south on S Alma School Rd, Turn left onto W Sandpiper Dr, Turn left onto W Hackberry Dr, Turn right onto S Pleasant Pl, Continue onto W Hackberry Dr. Property will be on the left.
Rooms
Other Rooms Great Room, Family Room
Master Bedroom Not split
Den/Bedroom Plus 4
Separate Den/Office Y
Interior
Interior Features Other, Eat-in Kitchen, Breakfast Bar, Drink Wtr Filter Sys, No Interior Steps, Vaulted Ceiling(s), Kitchen Island, Pantry, Double Vanity, Full Bth Master Bdrm, Separate Shwr & Tub, High Speed Internet, Granite Counters
Heating Electric
Cooling Refrigeration, Programmable Thmstat, Ceiling Fan(s)
Flooring Tile
Fireplaces Type 1 Fireplace, Family Room
Fireplace Yes
Window Features Double Pane Windows
SPA None
Laundry WshrDry HookUp Only
Exterior
Exterior Feature Covered Patio(s), Gazebo/Ramada, Misting System, Patio, Storage
Parking Features Dir Entry frm Garage, Electric Door Opener
Garage Spaces 3.0
Garage Description 3.0
Fence Block, Partial
Pool Variable Speed Pump, Heated, Private
Community Features Pickleball Court(s), Lake Subdivision, Golf, Tennis Court(s), Biking/Walking Path
Utilities Available SRP, SW Gas
Amenities Available Management, Rental OK (See Rmks)
Roof Type Tile
Private Pool Yes
Building
Lot Description Waterfront Lot, Sprinklers In Rear, Sprinklers In Front, Grass Front, Synthetic Grass Back, Auto Timer H2O Front, Auto Timer H2O Back
Story 1
Builder Name T W LEWIS
Sewer Sewer in & Cnctd, Public Sewer
Water City Water
Structure Type Covered Patio(s),Gazebo/Ramada,Misting System,Patio,Storage
New Construction No
Schools
Elementary Schools Basha Elementary
Middle Schools Bogle Junior High School
High Schools Hamilton High School
School District Chandler Unified District
Others
HOA Name Ocotillo Comm Assoc
HOA Fee Include Maintenance Grounds
Senior Community No
Tax ID 303-40-026
Ownership Fee Simple
Acceptable Financing Conventional, VA Loan
Horse Property N
Listing Terms Conventional, VA Loan
Financing Cash
Read Less Info
Want to know what your home might be worth? Contact us for a FREE valuation!

Our team is ready to help you sell your home for the highest possible price ASAP

Copyright 2025 Arizona Regional Multiple Listing Service, Inc. All rights reserved.
Bought with Real Broker





