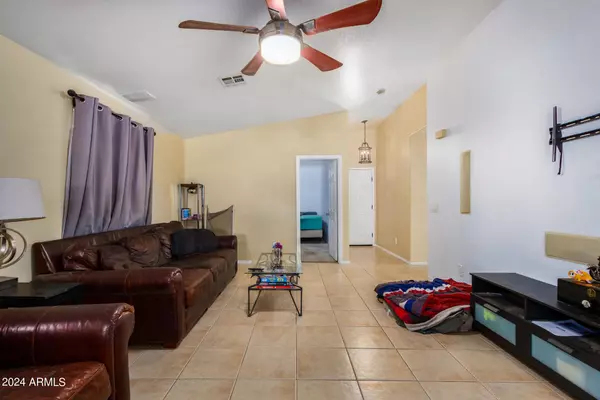For more information regarding the value of a property, please contact us for a free consultation.
Key Details
Sold Price $365,000
Property Type Single Family Home
Sub Type Single Family - Detached
Listing Status Sold
Purchase Type For Sale
Square Footage 1,666 sqft
Price per Sqft $219
Subdivision Bell Park 3
MLS Listing ID 6739449
Sold Date 09/05/24
Style Ranch
Bedrooms 4
HOA Y/N No
Originating Board Arizona Regional Multiple Listing Service (ARMLS)
Year Built 2008
Annual Tax Amount $1,128
Tax Year 2023
Lot Size 6,880 Sqft
Acres 0.16
Property Description
Look no further! This is your chance to become the proud owner of this charming 4-bedroom home with new AC in 2022, water softener and RO in Phoenix. You will be greeted by a perfectly flowing layout offering a designer color palette, ceramic tile flooring, arched doorways, and recessed lighting. The eat-in kitchen boasts chocolate-stained cabinets adorned with crown moulding, tile counters, a chic mosaic backsplash, built-in appliances, and a convenient pantry. The primary bedroom features plush carpet in all the right places, a private bathroom, and a generously sized closet. Discover a cozy backyard with a covered patio awaiting your personal touch! What's not to like? A deal like this won't last long on the market!
Location
State AZ
County Maricopa
Community Bell Park 3
Direction Head north on Cave Creek Rd, Turn right onto Grandview Rd, Turn left onto 27th St, Turn right onto Aire Libre Ln, Turn left onto 28th Pl. Property will be on the right.
Rooms
Den/Bedroom Plus 4
Separate Den/Office N
Interior
Interior Features Eat-in Kitchen, No Interior Steps, Vaulted Ceiling(s), Full Bth Master Bdrm, High Speed Internet
Heating Electric
Cooling Refrigeration, Ceiling Fan(s)
Flooring Carpet, Vinyl, Tile
Fireplaces Number No Fireplace
Fireplaces Type None
Fireplace No
Window Features Dual Pane
SPA None
Exterior
Exterior Feature Covered Patio(s)
Parking Features Dir Entry frm Garage, Electric Door Opener, RV Gate
Garage Spaces 2.0
Garage Description 2.0
Fence Block
Pool None
Community Features Biking/Walking Path
Utilities Available APS
Amenities Available None
Roof Type Tile
Private Pool No
Building
Lot Description Sprinklers In Rear, Sprinklers In Front, Corner Lot, Dirt Back, Gravel/Stone Front
Story 1
Builder Name Unknown
Sewer Public Sewer
Water City Water
Architectural Style Ranch
Structure Type Covered Patio(s)
New Construction No
Schools
Elementary Schools Palomino Primary School
Middle Schools Palomino Intermediate School
High Schools North Canyon High School
School District Paradise Valley Unified District
Others
HOA Fee Include No Fees
Senior Community No
Tax ID 214-30-053
Ownership Fee Simple
Acceptable Financing Conventional, FHA, VA Loan
Horse Property N
Listing Terms Conventional, FHA, VA Loan
Financing Cash
Read Less Info
Want to know what your home might be worth? Contact us for a FREE valuation!

Our team is ready to help you sell your home for the highest possible price ASAP

Copyright 2025 Arizona Regional Multiple Listing Service, Inc. All rights reserved.
Bought with West USA Realty





