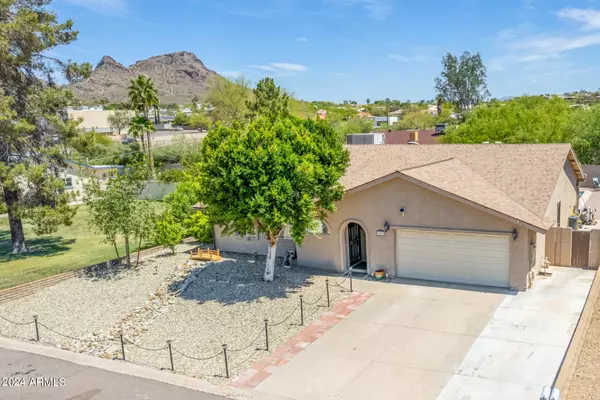For more information regarding the value of a property, please contact us for a free consultation.
Key Details
Sold Price $640,000
Property Type Single Family Home
Sub Type Single Family - Detached
Listing Status Sold
Purchase Type For Sale
Square Footage 2,055 sqft
Price per Sqft $311
Subdivision Singletree Estates
MLS Listing ID 6688504
Sold Date 09/11/24
Style Ranch
Bedrooms 4
HOA Y/N No
Originating Board Arizona Regional Multiple Listing Service (ARMLS)
Year Built 1986
Annual Tax Amount $2,448
Tax Year 2023
Lot Size 9,102 Sqft
Acres 0.21
Property Description
PRIVACY & mountain views!! This beautifully updated 4 bed, 2 bath single story home with no interior steps is located on a large lot nestled in the foothills of Lookout Mountain and tucked away at the end of the street. Excellent curb appeal welcomes you home with newly landscaped, low maintenance front yard with lime, lemon, and tangerine trees. Enter into the living room area which opens to a large, yet still cozy-feeling Great Room with vaulted ceilings and tons of light from the skylights and two new windows. Kitchen features an 11-foot island with Quartz countertops, designer tiled backsplash, & all new cabinets and stainless steel appliances. Luxury vinyl plank flooring throughout except in two bedrooms. Master bedroom has door to low-maintenance backyard which is all new too! Solar HEATED, play pool with SALT WATER system, redone with Pebbletec, Gardeners will love the evap-cooled greenhouse, raised garden area, and compost bin. The covered patio and beautifully lit gazebo are perfect for outdoor entertaining. New roof, HVAC, water softener, reverse osmosis, tankless water heater, , laundry room w/ built in cabinets, and more (full list in documents tab) makes this home exceptional. Being minutes away from hiking, biking trails, golfing, and 3 major Phoenix freeways makes this one you must see.
Location
State AZ
County Maricopa
Community Singletree Estates
Direction From Thunderbird & 7th Street, East on Roberts to 10th Pl, North to home on right.
Rooms
Other Rooms Great Room, Family Room
Master Bedroom Not split
Den/Bedroom Plus 4
Separate Den/Office N
Interior
Interior Features Breakfast Bar, Drink Wtr Filter Sys, No Interior Steps, Vaulted Ceiling(s), Kitchen Island, Pantry, 3/4 Bath Master Bdrm, High Speed Internet
Heating Natural Gas
Cooling Refrigeration, Programmable Thmstat, Ceiling Fan(s)
Flooring Carpet, Vinyl
Fireplaces Number No Fireplace
Fireplaces Type None
Fireplace No
Window Features Sunscreen(s),Dual Pane
SPA None
Laundry WshrDry HookUp Only
Exterior
Exterior Feature Covered Patio(s), Gazebo/Ramada, Patio, Private Yard, Storage
Parking Features Dir Entry frm Garage, Electric Door Opener
Garage Spaces 2.0
Garage Description 2.0
Fence Block
Pool Play Pool, Solar Thermal Sys, Variable Speed Pump, Heated, Lap, Private
Utilities Available APS, SW Gas
Amenities Available None
View Mountain(s)
Roof Type Composition
Private Pool Yes
Building
Lot Description Sprinklers In Front, Desert Back, Desert Front, Dirt Back, Gravel/Stone Front, Auto Timer H2O Front
Story 1
Builder Name Unknown
Sewer Septic in & Cnctd, Septic Tank
Water City Water
Architectural Style Ranch
Structure Type Covered Patio(s),Gazebo/Ramada,Patio,Private Yard,Storage
New Construction No
Schools
Elementary Schools Hidden Hills Elementary School
Middle Schools Shea Middle School
High Schools Shadow Mountain High School
School District Paradise Valley Unified District
Others
HOA Fee Include No Fees
Senior Community No
Tax ID 214-45-028
Ownership Fee Simple
Acceptable Financing FannieMae (HomePath), Conventional, FHA, VA Loan
Horse Property N
Listing Terms FannieMae (HomePath), Conventional, FHA, VA Loan
Financing Conventional
Read Less Info
Want to know what your home might be worth? Contact us for a FREE valuation!

Our team is ready to help you sell your home for the highest possible price ASAP

Copyright 2024 Arizona Regional Multiple Listing Service, Inc. All rights reserved.
Bought with NextHome Alliance
GET MORE INFORMATION






