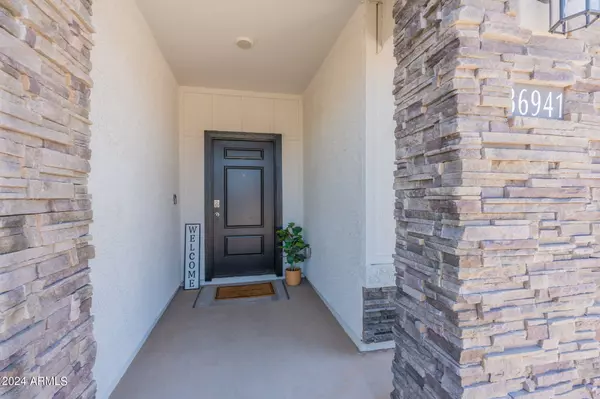For more information regarding the value of a property, please contact us for a free consultation.
Key Details
Sold Price $510,000
Property Type Single Family Home
Sub Type Single Family - Detached
Listing Status Sold
Purchase Type For Sale
Square Footage 2,299 sqft
Price per Sqft $221
Subdivision Magnolia Circle Cross - Unit 2
MLS Listing ID 6744012
Sold Date 10/04/24
Bedrooms 4
HOA Fees $115/mo
HOA Y/N Yes
Originating Board Arizona Regional Multiple Listing Service (ARMLS)
Year Built 2022
Annual Tax Amount $213
Tax Year 2023
Lot Size 6,996 Sqft
Acres 0.16
Property Description
Discover the epitome of modern living, this stunning single-level home completed in 2023 is nestled on a corner lot backing to a serene greenbelt. This true 4-bedroom, 3-bath gem exudes elegance with designer touches throughout, making it a home the sellers are sad to leave. Tile plank flooring leads to a chef's delight with a kitchen that is a entertainer's dream, featuring a large quartz island, abundant cabinets, and a walk-in pantry, all flowing seamlessly into the expansive Great Room and dining area. The Primary Suite is a sanctuary with double doors, a walk-in shower, dual vanities, and a deep walk-in closet with private laundry access. Bedroom 2 offers a private bath, while Bedrooms 3 and 4 share a full bath. Enjoy outdoor living on the covered patio, overlooking the open greenbelt with block wall with upper view fencing. Located in a gated community with three parks and year-round amenities, and just minutes from Queen Creek Marketplace, this home offers convenience and luxury in one perfect package.
Location
State AZ
County Pinal
Community Magnolia Circle Cross - Unit 2
Direction South on Gary,E on Tauros ( GATES ),N on Asturian Vly Way, W on Gloucester,N on Lung, E on Highland, N on Aleutian to home on corner.
Rooms
Other Rooms Great Room
Master Bedroom Split
Den/Bedroom Plus 4
Separate Den/Office N
Interior
Interior Features Eat-in Kitchen, Breakfast Bar, 9+ Flat Ceilings, No Interior Steps, Soft Water Loop, Pantry, Double Vanity, Full Bth Master Bdrm, High Speed Internet, Granite Counters
Heating Electric, ENERGY STAR Qualified Equipment
Cooling Refrigeration, Programmable Thmstat, Ceiling Fan(s), ENERGY STAR Qualified Equipment
Flooring Carpet, Tile
Fireplaces Number No Fireplace
Fireplaces Type None
Fireplace No
Window Features Dual Pane
SPA None
Laundry WshrDry HookUp Only
Exterior
Exterior Feature Covered Patio(s), Playground, Patio
Garage Dir Entry frm Garage, Electric Door Opener
Garage Spaces 2.0
Garage Description 2.0
Fence Block, Wrought Iron
Pool None
Community Features Gated Community, Playground, Biking/Walking Path
Amenities Available Management
Waterfront No
Roof Type Tile
Accessibility Hard/Low Nap Floors
Private Pool No
Building
Lot Description Sprinklers In Rear, Sprinklers In Front, Corner Lot, Desert Back, Desert Front, Gravel/Stone Front, Gravel/Stone Back, Auto Timer H2O Front, Auto Timer H2O Back
Story 1
Builder Name DR HORTON
Sewer Private Sewer
Water Pvt Water Company
Structure Type Covered Patio(s),Playground,Patio
New Construction Yes
Schools
Elementary Schools Ellsworth Elementary School
Middle Schools J. O. Combs Middle School
High Schools Combs High School
School District J. O. Combs Unified School District
Others
HOA Name Magnolia Grove HOA
HOA Fee Include Maintenance Grounds
Senior Community No
Tax ID 104-99-286
Ownership Fee Simple
Acceptable Financing Conventional, 1031 Exchange, FHA, USDA Loan, VA Loan
Horse Property N
Listing Terms Conventional, 1031 Exchange, FHA, USDA Loan, VA Loan
Financing FHA
Read Less Info
Want to know what your home might be worth? Contact us for a FREE valuation!

Our team is ready to help you sell your home for the highest possible price ASAP

Copyright 2024 Arizona Regional Multiple Listing Service, Inc. All rights reserved.
Bought with eXp Realty
GET MORE INFORMATION






