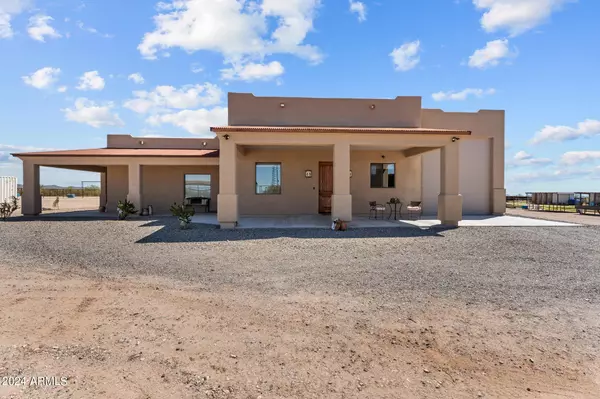For more information regarding the value of a property, please contact us for a free consultation.
Key Details
Sold Price $1,300,000
Property Type Single Family Home
Sub Type Single Family - Detached
Listing Status Sold
Purchase Type For Sale
Square Footage 1,900 sqft
Price per Sqft $684
Subdivision Metes And Bounds
MLS Listing ID 6688857
Sold Date 10/11/24
Style Territorial/Santa Fe
Bedrooms 3
HOA Y/N No
Originating Board Arizona Regional Multiple Listing Service (ARMLS)
Year Built 2017
Annual Tax Amount $1,359
Tax Year 2023
Lot Size 5.000 Acres
Acres 5.0
Property Description
Welcome to a premier 5-acre slice of the west, where rustic elegance meets unparalleled horse-friendly amenities. This estate is a testament to the spirit of Western living, designed with the horse enthusiast in mind and perfected with the touches of modern convenience. At the core of this property lies a state-of-the-art arena (complete with return alley, and holding pens), ready to host your morning rides against the backdrop of breathtaking landscapes. The estate includes 28 pens, many offering shaded comfort for your horses, alongside large turnouts where they can roam freely. Step inside.. the residence, a tastefully designed Santa Fe/Territorial style 3-bedroom, 2-bathroom home that captures the essence of Western charm. Here, evenings are spent by the fireplace, sharing stories of the day's adventures, while the spacious bedrooms offer a serene retreat under the starlit sky. You'll enjoy the added amenity of a shop/barn with 3 open bays measuring 18X32 each, and an enclosed shop with a concrete floor, also measuring 18X32.
This property isn't just a home; it's a lifestyle for those who yearn for the serenity of country living without forgoing the luxuries of modern life. It's a haven where every day brings the promise of new adventures on the horizon. Ready to stake your claim on this piece of Western paradise? The trail leads here.
Location
State AZ
County Maricopa
Community Metes And Bounds
Direction From US 74, turn south on 211th Ave, then left on Maddock Rd. Take first right available and follow back to home.
Rooms
Master Bedroom Split
Den/Bedroom Plus 3
Separate Den/Office N
Interior
Interior Features Breakfast Bar, 9+ Flat Ceilings, Kitchen Island, Pantry, Full Bth Master Bdrm, Separate Shwr & Tub, High Speed Internet
Heating Electric
Cooling Refrigeration, Programmable Thmstat, Ceiling Fan(s)
Flooring Carpet, Tile
Fireplaces Type Family Room
Fireplace Yes
Window Features Dual Pane
SPA None
Laundry WshrDry HookUp Only
Exterior
Exterior Feature Circular Drive, Covered Patio(s), Storage
Parking Features Dir Entry frm Garage, Electric Door Opener, Extnded Lngth Garage, Over Height Garage, Tandem, RV Access/Parking, RV Garage
Garage Spaces 4.0
Carport Spaces 3
Garage Description 4.0
Fence Other, Wire
Pool None
Community Features Gated Community
Amenities Available None
View Mountain(s)
Roof Type Built-Up
Private Pool No
Building
Lot Description Desert Back, Desert Front, Dirt Front, Dirt Back, Gravel/Stone Front, Gravel/Stone Back
Story 1
Builder Name Custom
Sewer Septic in & Cnctd
Water Shared Well
Architectural Style Territorial/Santa Fe
Structure Type Circular Drive,Covered Patio(s),Storage
New Construction No
Schools
Elementary Schools Morristown Elementary School
Middle Schools Morristown Elementary School
High Schools Wickenburg High School
School District Wickenburg Unified District
Others
HOA Fee Include No Fees
Senior Community No
Tax ID 503-12-008-B
Ownership Fee Simple
Acceptable Financing Conventional, 1031 Exchange
Horse Property Y
Listing Terms Conventional, 1031 Exchange
Financing Other
Read Less Info
Want to know what your home might be worth? Contact us for a FREE valuation!

Our team is ready to help you sell your home for the highest possible price ASAP

Copyright 2025 Arizona Regional Multiple Listing Service, Inc. All rights reserved.
Bought with Tinzie Realty





