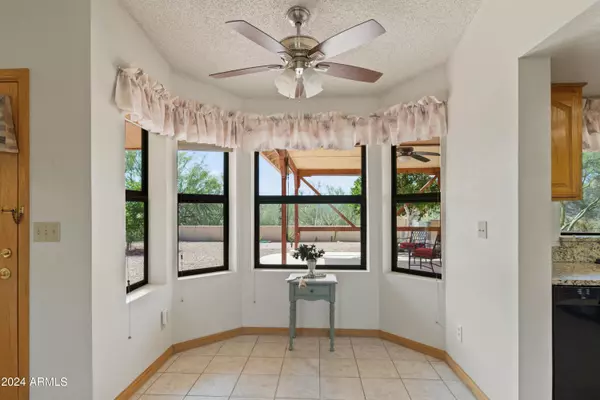For more information regarding the value of a property, please contact us for a free consultation.
Key Details
Sold Price $580,000
Property Type Single Family Home
Sub Type Single Family - Detached
Listing Status Sold
Purchase Type For Sale
Square Footage 2,099 sqft
Price per Sqft $276
Subdivision Lewis Addition Lots 1&2
MLS Listing ID 6748927
Sold Date 12/17/24
Style Ranch
Bedrooms 3
HOA Y/N No
Originating Board Arizona Regional Multiple Listing Service (ARMLS)
Year Built 1987
Annual Tax Amount $1,845
Tax Year 2023
Lot Size 4.806 Acres
Acres 4.81
Property Description
A must see 2099 sq. ft ONE OWNER CUSTOM-built home with IRREPLACEABLE VIEWS situated on 4.8 acres!! The ''heart of the home'' boasts a double stainless oven, granite countertops, and expansive custom cabinets and even a pass-through window to serve those cold drinks to the sprawling backyard. The covered patio, mature desert landscaping, citrus trees and a stucco pony wall surround the back yard providing a perfect vantage point for sharing the spectacular views! The oversized garage includes MORE STORAGE cabinets. Thoughtful upgrades continue with vaulted ceilings, expansive picture windows, cozy wood stove, and TWO separate HVAC units with separate thermostats. Enjoy the WELL water, BONUS detached workshop featuring many built-in workbenches and plenty of hobby space.
Location
State AZ
County Maricopa
Community Lewis Addition Lots 1&2
Direction From Wickenburg Way(Hwy 60), Take Kellis Rd south for 0.8 miles. Turn left (East) onto Amaranth Dr. Drive for 0.4 miles. Private Driveway and RE sign is on the Right. DO NOT follow GPS!
Rooms
Other Rooms Separate Workshop
Master Bedroom Split
Den/Bedroom Plus 3
Separate Den/Office N
Interior
Interior Features See Remarks, Eat-in Kitchen, No Interior Steps, Vaulted Ceiling(s), Kitchen Island, 3/4 Bath Master Bdrm, Double Vanity, High Speed Internet, Granite Counters
Heating Electric, ENERGY STAR Qualified Equipment
Cooling See Remarks, Refrigeration, Programmable Thmstat, Ceiling Fan(s)
Flooring Carpet, Tile
Fireplaces Type Free Standing, Living Room
Fireplace Yes
SPA None
Exterior
Exterior Feature Covered Patio(s)
Parking Features Electric Door Opener, Extnded Lngth Garage
Garage Spaces 2.0
Garage Description 2.0
Fence Block, Partial, Wire
Pool None
Amenities Available None
View City Lights, Mountain(s)
Roof Type Tile
Private Pool No
Building
Lot Description Sprinklers In Rear, Desert Back, Gravel/Stone Front, Gravel/Stone Back, Natural Desert Front, Auto Timer H2O Back
Story 1
Builder Name Unknown
Sewer Septic in & Cnctd
Water Shared Well
Architectural Style Ranch
Structure Type Covered Patio(s)
New Construction No
Schools
Elementary Schools Hassayampa Elementary School
Middle Schools Vulture Peak Middle School
High Schools Wickenburg High School
School District Wickenburg Unified District
Others
HOA Fee Include No Fees
Senior Community No
Tax ID 505-43-004-J
Ownership Fee Simple
Acceptable Financing Conventional, 1031 Exchange, USDA Loan, VA Loan
Horse Property Y
Listing Terms Conventional, 1031 Exchange, USDA Loan, VA Loan
Financing Cash
Read Less Info
Want to know what your home might be worth? Contact us for a FREE valuation!

Our team is ready to help you sell your home for the highest possible price ASAP

Copyright 2024 Arizona Regional Multiple Listing Service, Inc. All rights reserved.
Bought with eXp Realty
GET MORE INFORMATION






