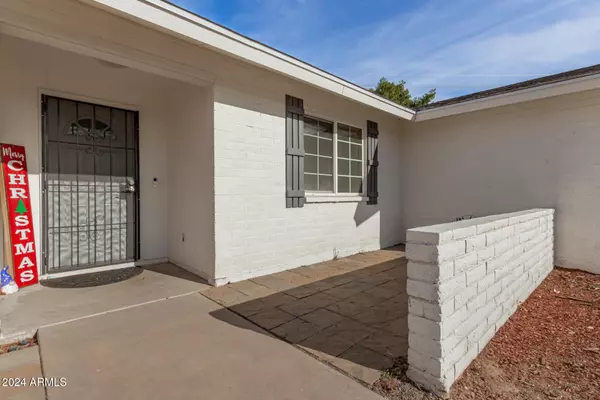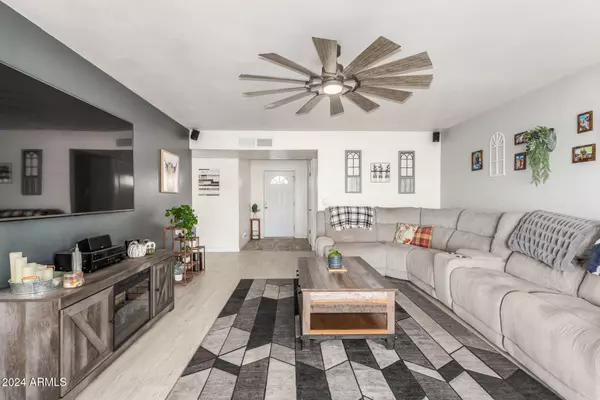OPEN HOUSE
Sun Jan 26, 12:00pm - 3:00pm
UPDATED:
01/19/2025 07:40 PM
Key Details
Property Type Single Family Home
Sub Type Single Family - Detached
Listing Status Active
Purchase Type For Sale
Square Footage 2,048 sqft
Price per Sqft $292
Subdivision Apache Country Club Estates
MLS Listing ID 6788968
Style Ranch
Bedrooms 4
HOA Y/N No
Originating Board Arizona Regional Multiple Listing Service (ARMLS)
Year Built 1980
Annual Tax Amount $1,680
Tax Year 2024
Lot Size 0.265 Acres
Acres 0.27
Property Description
featuring an air-conditioned shop, a diving depth pool, two oversized RV gates, two
carports, and NO HOA! Kitchen includes 42'' upper cabinets, solid surface counters, and
wood look ceramic tile. Four LARGE rooms plus a den featuring a tray ceiling.
Primary suite also has a private office/gym with barn doors. Bathrooms feature floor to
ceiling tile and soft close cabinets. Oversized covered patio with ceiling fans throughout
are great for entertaining. Completely remodeled Pebble-Tec pool has new equipment
and warranty! Newer dual pane windows with UV film and all LED lighting throughout
make this home very energy efficient. The detached shop is air conditioned, plumbed
for air, has an oversize garage door and carports on both sides, all behind a massive
14' wide RV gate. On the other side of the home there is a 12' RV gate. Enough parking for ALL the toys!
Location
State AZ
County Maricopa
Community Apache Country Club Estates
Direction North on Sossaman. Left on Pueblo Ave. Left on 75th St. Left on Edgewood Circle. Right on Elena Circle.
Rooms
Other Rooms Separate Workshop, Great Room
Master Bedroom Split
Den/Bedroom Plus 5
Separate Den/Office Y
Interior
Interior Features Eat-in Kitchen, Drink Wtr Filter Sys, No Interior Steps, Pantry, Double Vanity, Full Bth Master Bdrm, High Speed Internet, Granite Counters
Heating Electric
Cooling Ceiling Fan(s), Programmable Thmstat, Refrigeration
Flooring Carpet, Vinyl, Tile
Fireplaces Number No Fireplace
Fireplaces Type None
Fireplace No
Window Features Sunscreen(s),Dual Pane,Tinted Windows
SPA None
Exterior
Exterior Feature Covered Patio(s)
Parking Features Attch'd Gar Cabinets, Electric Door Opener, Extnded Lngth Garage, Over Height Garage, RV Gate, Temp Controlled, Detached, RV Access/Parking
Garage Spaces 4.0
Carport Spaces 2
Garage Description 4.0
Fence Block
Pool Variable Speed Pump, Diving Pool, Fenced, Private
Community Features Golf, Playground, Biking/Walking Path
Amenities Available None
Roof Type Composition
Private Pool Yes
Building
Lot Description Desert Front, Cul-De-Sac, Grass Back
Story 1
Builder Name Unknown
Sewer Public Sewer
Water City Water
Architectural Style Ranch
Structure Type Covered Patio(s)
New Construction No
Schools
Elementary Schools Jefferson Elementary School
Middle Schools Brimhall Junior High School
High Schools Skyline High School
School District Mesa Unified District
Others
HOA Fee Include No Fees
Senior Community No
Tax ID 218-64-101
Ownership Fee Simple
Acceptable Financing Conventional, FHA, VA Loan
Horse Property N
Listing Terms Conventional, FHA, VA Loan

Copyright 2025 Arizona Regional Multiple Listing Service, Inc. All rights reserved.





